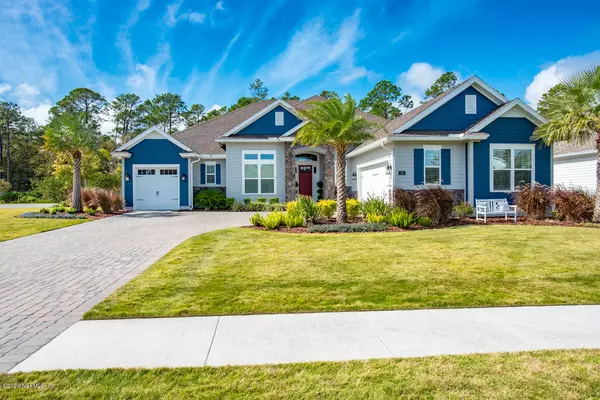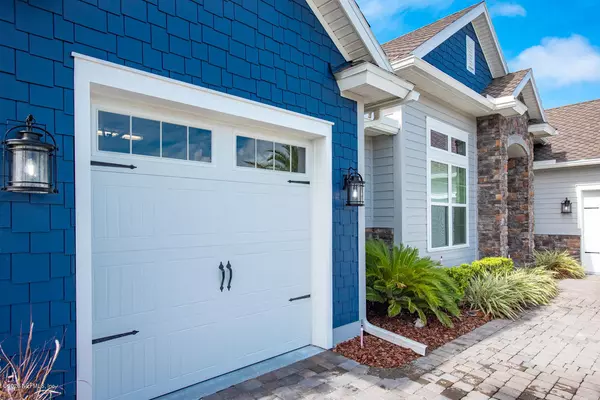For more information regarding the value of a property, please contact us for a free consultation.
Key Details
Sold Price $949,000
Property Type Single Family Home
Sub Type Single Family Residence
Listing Status Sold
Purchase Type For Sale
Square Footage 3,380 sqft
Price per Sqft $280
Subdivision Twenty Mile Village
MLS Listing ID 1082768
Sold Date 02/19/21
Style Contemporary
Bedrooms 4
Full Baths 4
HOA Fees $66/ann
HOA Y/N Yes
Originating Board realMLS (Northeast Florida Multiple Listing Service)
Year Built 2018
Lot Dimensions 162 x 91 - see survey
Property Description
Gorgeous one-story 4 Bedroom, 4 Bath single-family home located at The Ranch in the Twenty Mile community in Nocatee.
Open floor plan offering very comfortable living spaces and abundant natural light.Built in 2018, this 3,380 square foot property sits in a 0.41 acre corner / cul-de-sac lot with preserve view. The home features a dedicated office, large bonus room, wine bar, drop zone, extended covered lanai, panoramic screen enclosure over artificial turf, and a 3-car garage. The interior of the home features high-end upgrades such as beautiful hardwood floors in all living areas, custom kitchen with quartz countertops, upgraded master bath, coffered ceilings and custom closets in all bedrooms.The corner / cul-de-sac / preserve location of the property offers great privacy and security. security.
Location
State FL
County St. Johns
Community Twenty Mile Village
Area 271-Nocatee North
Direction FROM NOCATEE PARKWAY, TURN NORTH ON PALM VALLEY ROAD. IMMEDIATE R ON DEBBIES WAY. FOLLOW ROUNDABOUT INTO TWENTY MILE. THE RANCH IS FIRST NEIGHBORHOOD ON LEFT. LEFT ON BENT TRL, LEFT ON CROSS BRANCH.
Interior
Interior Features Breakfast Bar, Breakfast Nook, Built-in Features, Eat-in Kitchen, Entrance Foyer, Pantry, Primary Bathroom - Shower No Tub, Primary Downstairs, Split Bedrooms, Vaulted Ceiling(s), Walk-In Closet(s)
Heating Central, Electric, Heat Pump
Cooling Central Air, Electric
Flooring Carpet, Tile, Wood
Exterior
Garage Spaces 3.0
Fence Back Yard
Pool None
Utilities Available Natural Gas Available
Amenities Available Fitness Center, Jogging Path
View Protected Preserve
Roof Type Shingle
Porch Front Porch, Patio, Porch, Screened
Total Parking Spaces 3
Private Pool No
Building
Lot Description Corner Lot, Cul-De-Sac, Sprinklers In Front, Sprinklers In Rear
Sewer Public Sewer
Water Public
Architectural Style Contemporary
Structure Type Fiber Cement,Frame
New Construction No
Others
HOA Name The Ranch @ 20 mile
Tax ID 0680620130
Security Features Smoke Detector(s)
Acceptable Financing Cash, Conventional
Listing Terms Cash, Conventional
Read Less Info
Want to know what your home might be worth? Contact us for a FREE valuation!

Our team is ready to help you sell your home for the highest possible price ASAP
Bought with LOKATION




