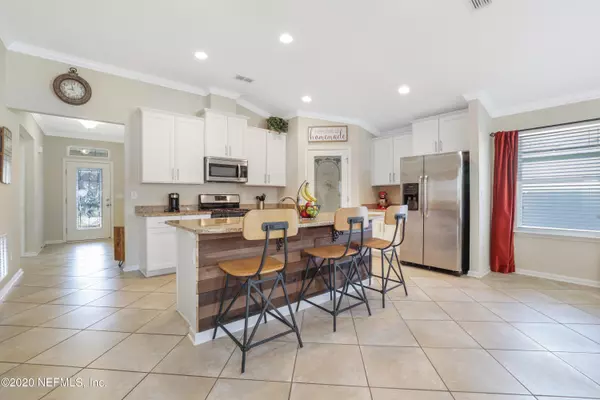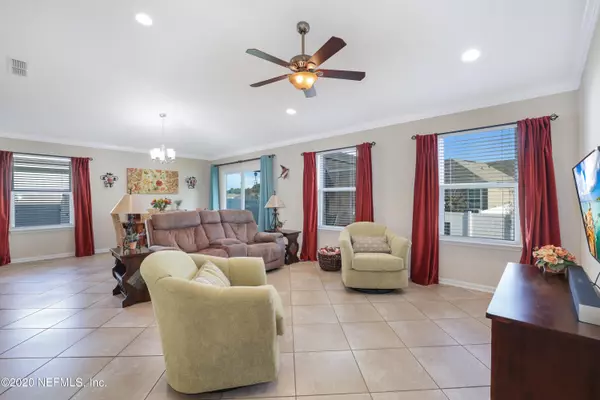For more information regarding the value of a property, please contact us for a free consultation.
Key Details
Sold Price $283,000
Property Type Single Family Home
Sub Type Single Family Residence
Listing Status Sold
Purchase Type For Sale
Square Footage 1,564 sqft
Price per Sqft $180
Subdivision Deerfield Preserve
MLS Listing ID 1086331
Sold Date 02/12/21
Style Traditional
Bedrooms 3
Full Baths 2
HOA Fees $71/qua
HOA Y/N Yes
Originating Board realMLS (Northeast Florida Multiple Listing Service)
Year Built 2018
Lot Dimensions 55 x 118
Property Description
Charming St Augustine Home Only 2 Years Old w NO CDD! Will Sell FAST! Bright, White Kitchen w GRANITE Counters & SS Appliances GAS Range & FRIDGE INCLUDED! Large Island w Rustic Wood Accent. 42'' Cabinets w Molding & Classy Glass Pantry Door. Open Floorplan w Ceramic Tile & Crown Molding in Main Areas. Spacious Owner's Retreat has Tray Ceiling & Sliding Barn Doors. Master Bath w Seamless Glass Shower & Dual Sink Vanity. Covered & Screened Lanai Looks Out on FULLY FENCED Backyard! Gutters Installed Throught Exterior & Water Softener & Tankless Water Heater INCLUDED! Extra Features Include Extra Insulation Over Garage, Attic Decking & Painted Garage. Amenities Include: Pool, Clubhouse, Fitness Center & MORE! Only MINUTES from the Beach & Historic Downtown
Location
State FL
County St. Johns
Community Deerfield Preserve
Area 337-Old Moultrie Rd/Wildwood
Direction From I95 take Exit 311/ SR 207 east towards St. Augustine approx. 3 miles right onto Deerfield Preserve Blvd. Then turn right onto Little Owl LN then left on Green Turtle LN house is on the left.
Interior
Interior Features Breakfast Bar, Eat-in Kitchen, Entrance Foyer, Kitchen Island, Pantry, Primary Bathroom - Shower No Tub, Primary Downstairs, Split Bedrooms, Walk-In Closet(s)
Heating Central, Natural Gas
Cooling Central Air
Flooring Carpet, Tile
Furnishings Unfurnished
Laundry Electric Dryer Hookup, Washer Hookup
Exterior
Garage Attached, Garage
Garage Spaces 2.0
Fence Back Yard
Pool None
Utilities Available Natural Gas Available
Amenities Available Basketball Court, Clubhouse, Fitness Center, Playground
Waterfront No
Roof Type Shingle
Porch Covered, Patio, Porch, Screened
Total Parking Spaces 2
Private Pool No
Building
Sewer Public Sewer
Water Public
Architectural Style Traditional
Structure Type Fiber Cement,Frame
New Construction No
Schools
Elementary Schools Osceola
Middle Schools Murray
High Schools Pedro Menendez
Others
Tax ID 1027811390
Security Features Smoke Detector(s)
Acceptable Financing Cash, Conventional, FHA, VA Loan
Listing Terms Cash, Conventional, FHA, VA Loan
Read Less Info
Want to know what your home might be worth? Contact us for a FREE valuation!

Our team is ready to help you sell your home for the highest possible price ASAP
Bought with DJ & LINDSEY REAL ESTATE
GET MORE INFORMATION





