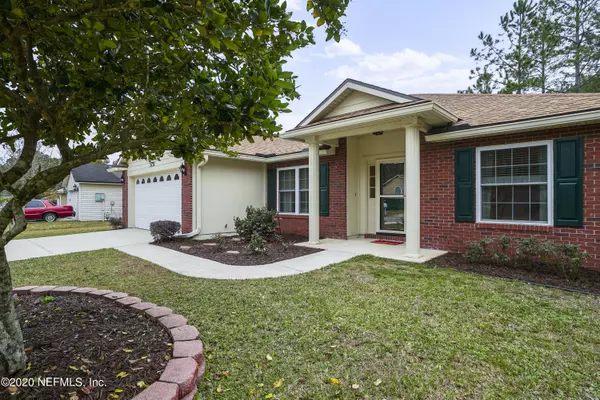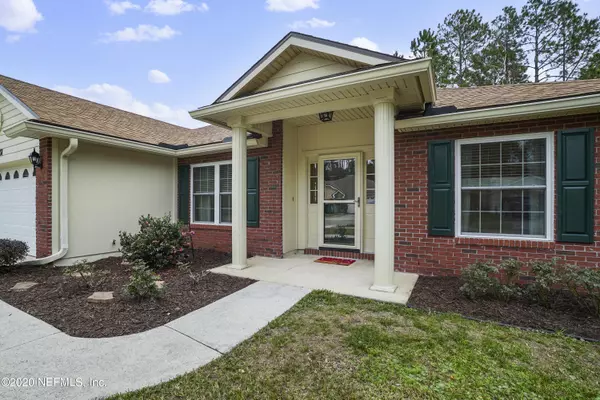For more information regarding the value of a property, please contact us for a free consultation.
Key Details
Sold Price $230,000
Property Type Single Family Home
Sub Type Single Family Residence
Listing Status Sold
Purchase Type For Sale
Square Footage 1,784 sqft
Price per Sqft $128
Subdivision Blue Jay
MLS Listing ID 1086992
Sold Date 01/29/21
Bedrooms 3
Full Baths 2
HOA Fees $20/ann
HOA Y/N Yes
Originating Board realMLS (Northeast Florida Multiple Listing Service)
Year Built 2002
Property Description
Fabulously maintained & fully upgraded with a new roof! This MUST-SEE home has everything you want - a beautiful custom-designed kitchen with plenty of storage in cabinets, drawers, pull-out shelves & granite top island with 4 extra outlets. The generously sized owners suite features bamboo floors in bedroom & a beautifully designed bath with tub, walk-in shower, granite countertops & custom shelving in the large walk-in closet. Other rooms include a large great room, formal dining, extra bonus or formal living room, inside laundry and roomy 2nd/3rd bedrooms in a split floor plan. The yard has plenty of room for play & entertaining, & features a concrete patio, new privacy fence & extends into the wooded area to the right for lots of privacy. Call today before this beauty gets away! away!
Location
State FL
County Duval
Community Blue Jay
Area 064-Bent Creek/Plum Tree
Direction From SR23, go East on 103rd St. Right on Monroe Smith. Right on Chirping Way. Left on Birds Nest Ln. Home on left.
Interior
Interior Features Primary Bathroom -Tub with Separate Shower, Skylight(s), Split Bedrooms, Vaulted Ceiling(s), Walk-In Closet(s)
Heating Central
Cooling Central Air
Exterior
Parking Features Attached, Garage
Garage Spaces 2.0
Fence Back Yard, Wood
Pool None
Roof Type Shingle
Porch Patio
Total Parking Spaces 2
Private Pool No
Building
Lot Description Sprinklers In Front, Sprinklers In Rear
Sewer Public Sewer
Water Public
Structure Type Fiber Cement,Frame
New Construction No
Schools
Elementary Schools Westview
Middle Schools Westview
High Schools Westside High School
Others
Tax ID 0153821060
Acceptable Financing Cash, Conventional, FHA, VA Loan
Listing Terms Cash, Conventional, FHA, VA Loan
Read Less Info
Want to know what your home might be worth? Contact us for a FREE valuation!

Our team is ready to help you sell your home for the highest possible price ASAP
Bought with WATSON REALTY CORP




