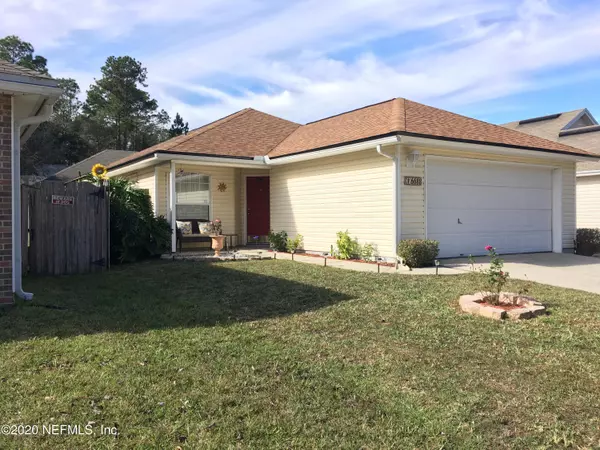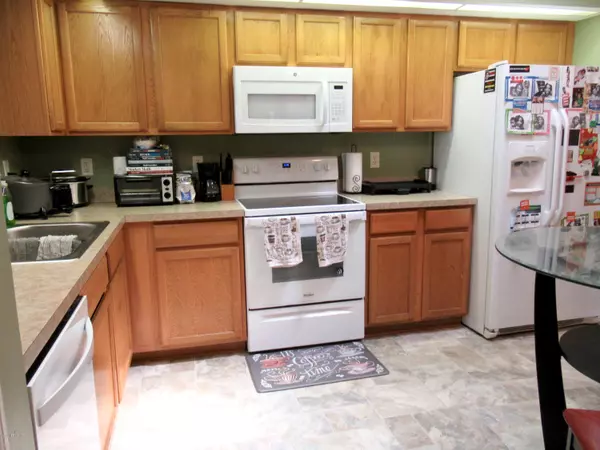For more information regarding the value of a property, please contact us for a free consultation.
Key Details
Sold Price $189,900
Property Type Single Family Home
Sub Type Single Family Residence
Listing Status Sold
Purchase Type For Sale
Square Footage 1,399 sqft
Price per Sqft $135
Subdivision Morse Glen
MLS Listing ID 1087463
Sold Date 02/05/21
Style Ranch
Bedrooms 3
Full Baths 2
HOA Fees $20/ann
HOA Y/N Yes
Originating Board realMLS (Northeast Florida Multiple Listing Service)
Year Built 2005
Property Description
Immaculate 3 bedroom/ 2 bath home with 2-car garage in quiet Morse Glen subdivision with NO CDD FEES! This adorable home is complete with NEW ROOF & many upgrades such as tray ceiling in formal dining room, separate living room with remote controlled fan/light; newly installed stylish wood laminate flooring throughout main living areas & linoleum in kitchen as well as owner's bathroom suite, recessed lighting, skylight, built in microwave in eat-in kitchen with all recently upgraded appliances that stay with the home, large living room w/bar, large owner's suite with spacious walk-in closets, plus a glamour bath with garden tub and separate tiled shower! Fenced backyard is great for kids or pets to play. This spacious home has a fabulous open floor plan, is move in ready and close to shop
Location
State FL
County Duval
Community Morse Glen
Area 056-Yukon/Wesconnett/Oak Hill
Direction Exit Blanding Blvd from I-295, go North, left on Morse Ave, Right into Morse Glen Ln, home is on the Left.
Interior
Interior Features Entrance Foyer, Primary Bathroom - Shower No Tub, Split Bedrooms, Vaulted Ceiling(s), Walk-In Closet(s)
Heating Central
Cooling Central Air
Exterior
Parking Features Attached, Garage
Garage Spaces 2.0
Fence Back Yard
Pool None
Roof Type Shingle
Total Parking Spaces 2
Private Pool No
Building
Lot Description Sprinklers In Front, Sprinklers In Rear
Sewer Public Sewer
Water Public
Architectural Style Ranch
Structure Type Vinyl Siding
New Construction No
Schools
Elementary Schools Sadie T. Tillis
Middle Schools Westside
High Schools Westside High School
Others
Tax ID 0982205385
Acceptable Financing Cash, Conventional, FHA, VA Loan
Listing Terms Cash, Conventional, FHA, VA Loan
Read Less Info
Want to know what your home might be worth? Contact us for a FREE valuation!

Our team is ready to help you sell your home for the highest possible price ASAP
GET MORE INFORMATION





