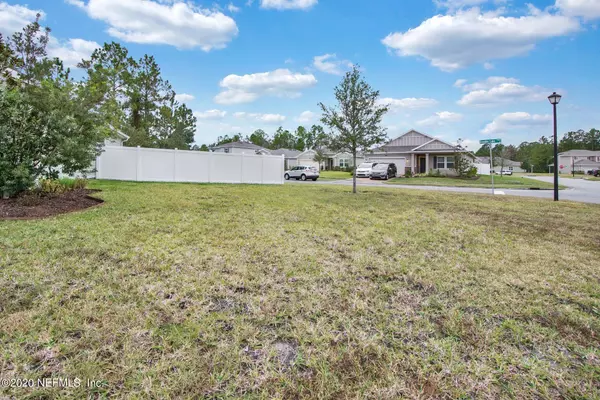For more information regarding the value of a property, please contact us for a free consultation.
Key Details
Sold Price $236,000
Property Type Single Family Home
Sub Type Single Family Residence
Listing Status Sold
Purchase Type For Sale
Square Footage 1,548 sqft
Price per Sqft $152
Subdivision Bainebridge Estates
MLS Listing ID 1087624
Sold Date 01/08/21
Bedrooms 3
Full Baths 2
HOA Fees $12/ann
HOA Y/N Yes
Originating Board realMLS (Northeast Florida Multiple Listing Service)
Year Built 2017
Property Description
Welcome home! Built in 2017, this move-in-ready home awaits a new owner that LOVES the outdoors! On a fenced-in corner lot, enjoy the private preserve view from the screened in patio. Plenty of room for a pool! Entertain as much as you'd like in this open concept floor plan with the kitchen open to the spacious great room - room for plenty of seating! Features include whole-house alarm with WiFi monitoring, WiFi thermostat, walk-in closets in all bedrooms, crown molding in living areas and master bedroom, new dishwasher in 2019, new washer/dryer 2020, and paver driveway! LOW HOA community with sidewalks, pool, playground and tennis! Close to I-95 for those that travel!
Location
State FL
County Duval
Community Bainebridge Estates
Area 091-Garden City/Airport
Direction From I-95, take exit 366/Pecan park Rd. Head W, make 1st R to Bainebridge Dr. Follow through to Steadman Lake dr. Make a R , 1st Lt is Alis on Creek Dr. Home is on R.
Interior
Interior Features Breakfast Bar, Entrance Foyer, Pantry, Primary Bathroom - Shower No Tub, Split Bedrooms, Walk-In Closet(s)
Heating Central
Cooling Central Air
Flooring Carpet, Tile
Furnishings Unfurnished
Exterior
Garage Attached, Garage
Garage Spaces 2.0
Fence Back Yard
Pool Community
Amenities Available Clubhouse, Playground
Roof Type Shingle
Porch Covered, Patio, Screened
Total Parking Spaces 2
Private Pool No
Building
Sewer Public Sewer
Water Public
Structure Type Fiber Cement,Frame
New Construction No
Others
Tax ID 1083613300
Security Features Security System Owned,Smoke Detector(s)
Acceptable Financing Cash, Conventional, FHA, VA Loan
Listing Terms Cash, Conventional, FHA, VA Loan
Read Less Info
Want to know what your home might be worth? Contact us for a FREE valuation!

Our team is ready to help you sell your home for the highest possible price ASAP
Bought with KELLER WILLIAMS REALTY ATLANTIC PARTNERS SOUTHSIDE
GET MORE INFORMATION





