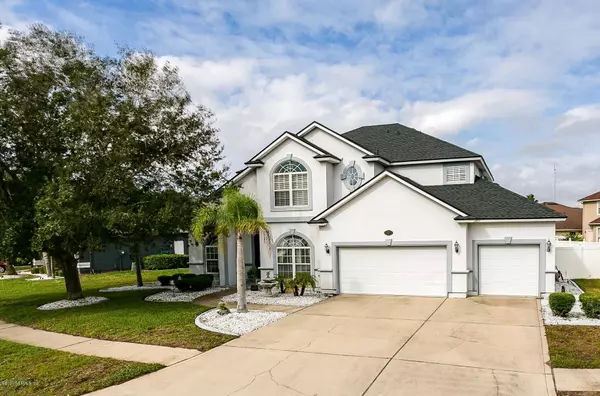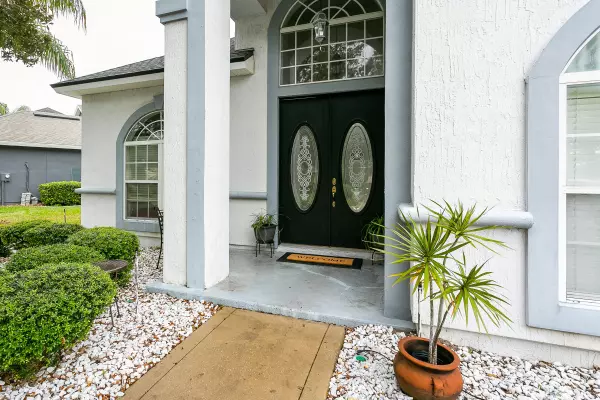For more information regarding the value of a property, please contact us for a free consultation.
Key Details
Sold Price $495,000
Property Type Single Family Home
Sub Type Single Family Residence
Listing Status Sold
Purchase Type For Sale
Square Footage 3,321 sqft
Price per Sqft $149
Subdivision Old Mill Branch
MLS Listing ID 1083967
Sold Date 01/29/21
Style Traditional
Bedrooms 5
Full Baths 3
Half Baths 2
HOA Fees $116/ann
HOA Y/N Yes
Originating Board realMLS (Northeast Florida Multiple Listing Service)
Year Built 2004
Lot Dimensions 126 x 135
Property Description
BACK ON MARKET - Buyer's Financing fell through. Don't miss out on this beautiful & spacious ICI pool home this season! Perfect for entertaining w/over 3300sqft, a 3-car garage with lots of storage. All in a beautiful gated community that is walking or biking distance to St. Johns Town Center, and only 7 miles from Jax Beach! Large rooms, the master and a guest suite are on 1st floor. Bedrooms 3&4 with a Jack/Jill bathroom & bonus Room/5th bdrm all located on the 2nd floor. White vinyl fencing surrounds the sparkling screened & heated saltwater pool, privacy and year-round swimming! Cabana half-bath! Open kitchen overlooks family room & features Corian counters, 42 in. cabinets, long breakfast bar & walk-in pantry. A huge laundry room with closet is conveniently located near the master! Soaring ceilings, nooks, niche, architectural details, marble tile fireplace, wainscoting, recessed lighting & so much more! Newer roof (2017), newer A/C units and hot water heater. See upgrade list under Documents for a full detailed list.
Location
State FL
County Duval
Community Old Mill Branch
Area 023-Southside-East Of Southside Blvd
Direction From JTB, North on Gate Parkway past Town Center Blvd, to right on Shiloh Mill Blvd, through gate to right on Ecton Lane. Home is on the left.
Interior
Interior Features Breakfast Bar, Eat-in Kitchen, Entrance Foyer, Pantry, Primary Bathroom -Tub with Separate Shower, Primary Downstairs, Vaulted Ceiling(s), Walk-In Closet(s)
Heating Central
Cooling Central Air
Flooring Carpet, Tile, Wood
Fireplaces Number 1
Fireplaces Type Wood Burning
Fireplace Yes
Exterior
Parking Features Attached, Garage
Garage Spaces 3.0
Fence Back Yard, Vinyl
Pool Community, In Ground, Heated, Screen Enclosure
Amenities Available Clubhouse
Roof Type Shingle,Other
Porch Patio
Total Parking Spaces 3
Private Pool No
Building
Lot Description Sprinklers In Front, Sprinklers In Rear
Sewer Public Sewer
Water Public
Architectural Style Traditional
Structure Type Frame,Stucco
New Construction No
Others
Tax ID 1677272785
Security Features Security System Owned,Smoke Detector(s)
Acceptable Financing Cash, Conventional, FHA, VA Loan
Listing Terms Cash, Conventional, FHA, VA Loan
Read Less Info
Want to know what your home might be worth? Contact us for a FREE valuation!

Our team is ready to help you sell your home for the highest possible price ASAP
Bought with THE LEGENDS OF REAL ESTATE




