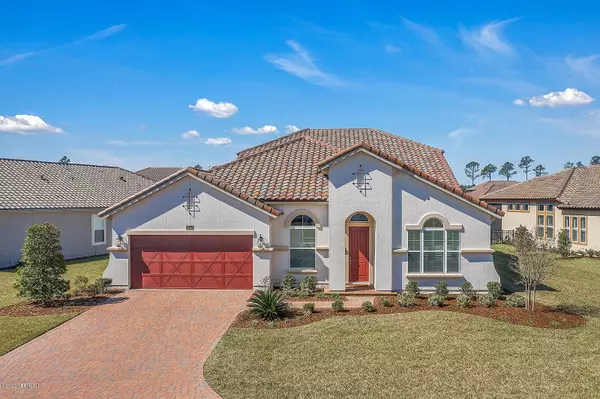For more information regarding the value of a property, please contact us for a free consultation.
Key Details
Sold Price $620,000
Property Type Single Family Home
Sub Type Single Family Residence
Listing Status Sold
Purchase Type For Sale
Square Footage 3,451 sqft
Price per Sqft $179
Subdivision Tamaya
MLS Listing ID 1079229
Sold Date 01/11/21
Bedrooms 5
Full Baths 4
HOA Fees $7/ann
HOA Y/N Yes
Originating Board realMLS (Northeast Florida Multiple Listing Service)
Year Built 2018
Property Description
WHY WAIT TO BUILD WHEN THIS 2-YEAR NEWER HOME IS MOVE-IN READY! An entertainer's dream home awaits to give you the multi-functioning lifestyle you deserve! This Costa Mesa plan is located in the popular Tamaya neighborhood. There are 5 well-appointed bedrooms, 4 downstairs & one with ensuite upstairs, PLUS a home office & game room. Plenty of room for live, work & play! The 1st floor owner's bedroom boasts a generous layout, double doors leading to a spacious, spa-like bathroom showcasing an oversized glass shower & huge walk-in closet. A chef's kitchen featuring an oversized island, a gas cooktop, custom cabinets & granite counters invite you to entertain guests while cooking your favorite meal. The multi-sliding doors lead you to extended covered lanai pre-plumbed for a summer kitchen. The 3-car tandem garage is ideal for extra storage or to park your golf cart. Too many upgrades to list-See Home Features Brochure! Can accommodate a QUICK MOVE-IN! Tamaya is centrally located and close to the area beaches, Mayo Clinic, I-295 and St. Johns Town Center. It offers an amazing amenity center with resort-style pools, water slide, fitness room, playground, dog park, tennis courts & more!
Location
State FL
County Duval
Community Tamaya
Area 025-Intracoastal West-North Of Beach Blvd
Direction From FL-202 E/Butler Blvd & Exit Kernan Blvd to RT on Tamaya Blvd. Pass thru guard gate. Continue thru roundabout past clubhouse. Take Meritage Blvd to LT on Tartus Dr. then RT on Ostia Cir.
Interior
Interior Features Entrance Foyer, Kitchen Island, Pantry, Primary Bathroom - Shower No Tub, Primary Downstairs, Split Bedrooms, Walk-In Closet(s)
Heating Central
Cooling Central Air
Flooring Tile, Wood
Laundry Electric Dryer Hookup, Washer Hookup
Exterior
Parking Features Attached, Garage, Garage Door Opener
Garage Spaces 3.0
Pool Community
Utilities Available Cable Available, Natural Gas Available
Amenities Available Clubhouse, Fitness Center, Jogging Path, Playground, Security, Tennis Court(s)
View Water
Roof Type Tile
Porch Covered, Patio
Total Parking Spaces 3
Private Pool No
Building
Lot Description Sprinklers In Front, Sprinklers In Rear
Sewer Public Sewer
Water Public
Structure Type Frame,Stucco
New Construction No
Others
Tax ID 1652844885
Security Features Smoke Detector(s)
Acceptable Financing Cash, Conventional, FHA, VA Loan
Listing Terms Cash, Conventional, FHA, VA Loan
Read Less Info
Want to know what your home might be worth? Contact us for a FREE valuation!

Our team is ready to help you sell your home for the highest possible price ASAP
Bought with COWFORD REALTY & DESIGN LLC




