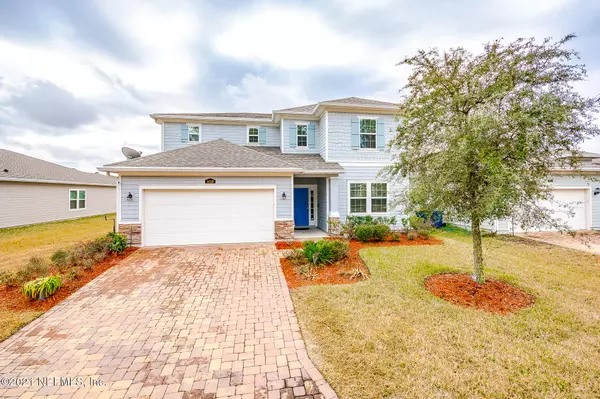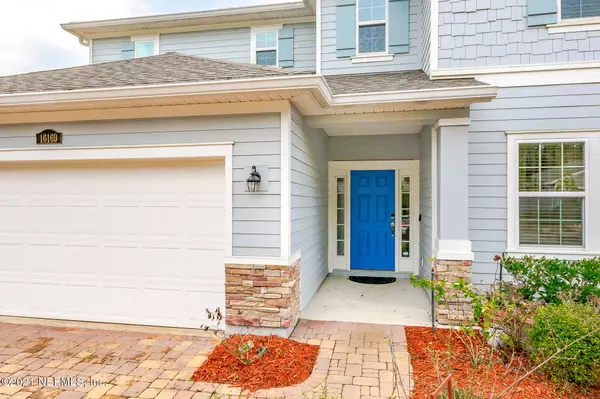For more information regarding the value of a property, please contact us for a free consultation.
Key Details
Sold Price $321,200
Property Type Single Family Home
Sub Type Single Family Residence
Listing Status Sold
Purchase Type For Sale
Square Footage 3,053 sqft
Price per Sqft $105
Subdivision Bainebridge Estates
MLS Listing ID 1089139
Sold Date 01/29/21
Style Traditional
Bedrooms 4
Full Baths 3
HOA Fees $12/ann
HOA Y/N Yes
Originating Board realMLS (Northeast Florida Multiple Listing Service)
Year Built 2016
Lot Dimensions 62' X 211'
Property Description
Welcome to Bainebridge Estates! Minutes from the River City Marketplace, this 4 Bedroom, 3 Bathroom home has all the upscale features and energy-efficient construction your family will enjoy! The Community Amenities include a resort-style swimming pool, fully equipped fitness center and lighted tennis courts. This home has it all, paver walkways and driveway, 2 car garage, recessed lighting, crown molding, upgraded gourmet kitchen with double ovens, granite countertops, covered and screened in lanai on a lake lot! Downstairs study could be used as a guest suite or 5th bedroom. Owners Suite boast two walk-in closets, tray ceilings, dual vanities and a garden tub.
Location
State FL
County Duval
Community Bainebridge Estates
Area 091-Garden City/Airport
Direction From I-95 take Pecan Park Rd (exit 366) West. Turn Right Bainbridge Dr (Bainbridge Estates) then Left on Stedman Lake Dr, & Right again on Blossom Lake. Home is on the Right.
Interior
Interior Features Breakfast Bar, Eat-in Kitchen, Entrance Foyer, Kitchen Island, Pantry, Primary Bathroom -Tub with Separate Shower, Vaulted Ceiling(s), Walk-In Closet(s)
Heating Central, Electric
Cooling Central Air, Electric
Flooring Carpet, Tile, Vinyl
Laundry Electric Dryer Hookup, Washer Hookup
Exterior
Garage Additional Parking, Attached, Covered, Garage, Garage Door Opener
Garage Spaces 2.0
Pool Community
Amenities Available Children's Pool, Clubhouse, Fitness Center, Laundry, Playground, Tennis Court(s)
Waterfront Description Pond
Roof Type Shingle,Other
Porch Covered, Patio, Porch, Screened
Total Parking Spaces 2
Private Pool No
Building
Lot Description Sprinklers In Front, Sprinklers In Rear
Sewer Public Sewer
Water Public
Architectural Style Traditional
Structure Type Vinyl Siding
New Construction No
Schools
Elementary Schools Biscayne
Middle Schools Highlands
High Schools First Coast
Others
HOA Name Bainebridge Estates
HOA Fee Include Maintenance Grounds
Tax ID 1083613625
Security Features Smoke Detector(s)
Acceptable Financing Cash, Conventional, FHA, VA Loan
Listing Terms Cash, Conventional, FHA, VA Loan
Read Less Info
Want to know what your home might be worth? Contact us for a FREE valuation!

Our team is ready to help you sell your home for the highest possible price ASAP
Bought with RE/MAX SPECIALISTS
GET MORE INFORMATION





