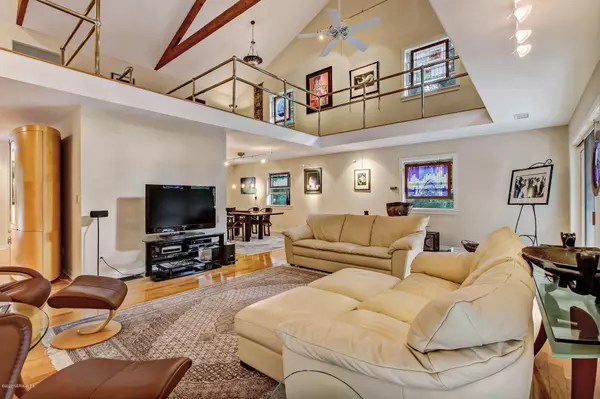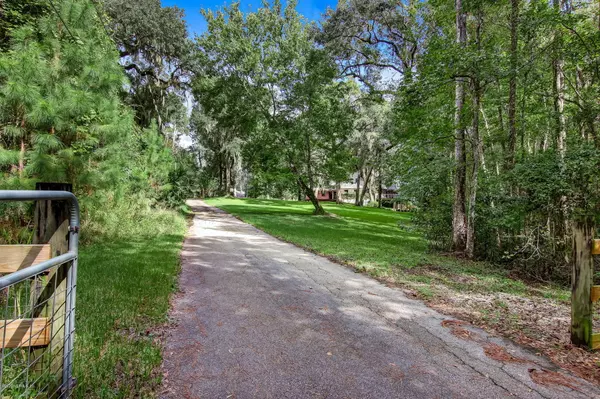For more information regarding the value of a property, please contact us for a free consultation.
Key Details
Sold Price $760,000
Property Type Single Family Home
Sub Type Single Family Residence
Listing Status Sold
Purchase Type For Sale
Square Footage 3,933 sqft
Price per Sqft $193
Subdivision Fatio Grant
MLS Listing ID 1077413
Sold Date 03/26/21
Style Contemporary
Bedrooms 3
Full Baths 2
Half Baths 1
HOA Y/N No
Originating Board realMLS (Northeast Florida Multiple Listing Service)
Year Built 1981
Property Description
HIDDEN GEM! Over 2 acres of peaceful privacy surrounded by trees. Completely remodeled, stunning contemporary interior features meticulous detail throughout and spacious open floor plan flooded with natural light! The main living area has a soaring 20 ft ceiling with open beams, accented by stainless steel railing and artistic lighting. Upstairs, the luxurious master suite is an oasis of space and beauty all its own and features a vaulted ceiling, window seat, large walk-in closet, private bath with bidet and oversized walk in shower. Enjoy the outdoors on the large composite deck overlooking the trees, pre-wired and braced for hot tub. PLUS 1500 sq ft heated/cooled daylight BASEMENT with finished rec room, workout room, massive workshop with overhead garage door, and loads of storage. Wired for emergency generator. This home was gutted and totally remodeled by current owner, using the finest materials and master craftsmanship throughout. This is a rare opportunity to enjoy a tranquil, private setting with dramatic interior space, conveniently located just north of RiverTown on State Rd 13. Horse friendly!
Location
State FL
County St. Johns
Community Fatio Grant
Area 302-Orangedale Area
Direction State Rd 13 (San Jose) just south of Bartram Trail, next to Avonti Stables.
Rooms
Other Rooms Workshop
Interior
Interior Features Eat-in Kitchen, Entrance Foyer, Primary Bathroom - Shower No Tub, Vaulted Ceiling(s), Walk-In Closet(s)
Heating Central, Electric, Heat Pump, Zoned
Cooling Attic Fan, Central Air, Zoned
Flooring Carpet, Tile, Wood
Fireplaces Number 1
Fireplace Yes
Exterior
Exterior Feature Balcony
Parking Features Attached, Garage
Garage Spaces 2.0
Fence Full
Pool None
Roof Type Shingle,Other
Porch Front Porch, Patio, Porch
Total Parking Spaces 2
Private Pool No
Building
Lot Description Wooded
Sewer Septic Tank
Water Well
Architectural Style Contemporary
Structure Type Composition Siding,Wood Siding
New Construction No
Schools
Elementary Schools Hickory Creek
Middle Schools Switzerland Point
High Schools Bartram Trail
Others
Tax ID 0007700060
Security Features Security Gate,Smoke Detector(s)
Acceptable Financing Cash, Conventional
Listing Terms Cash, Conventional
Read Less Info
Want to know what your home might be worth? Contact us for a FREE valuation!

Our team is ready to help you sell your home for the highest possible price ASAP
Bought with SOUTHERN PALMS REALTY LLC




