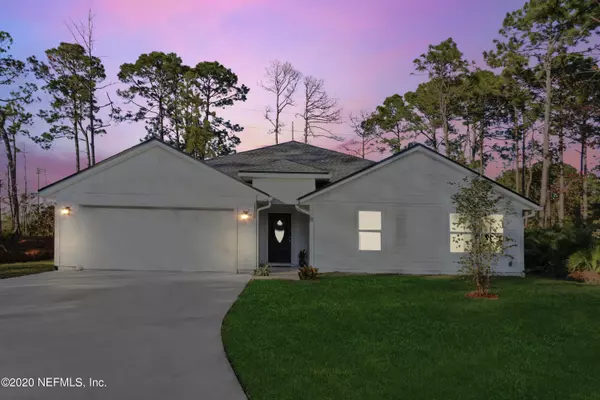For more information regarding the value of a property, please contact us for a free consultation.
Key Details
Sold Price $349,900
Property Type Single Family Home
Sub Type Single Family Residence
Listing Status Sold
Purchase Type For Sale
Square Footage 1,954 sqft
Price per Sqft $179
Subdivision Golden Glades
MLS Listing ID 1086030
Sold Date 01/29/21
Bedrooms 4
Full Baths 3
HOA Y/N No
Originating Board realMLS (Northeast Florida Multiple Listing Service)
Year Built 2020
Lot Dimensions 75 x 175
Property Description
Peaceful Perfection just off Beach & Hodges! The dream of living in the country...right in the middle of the city can be your reality at 13307 N Gerona Drive!
This beautiful, NEW CONSTRUCTION 4 bedroom, 3 full bath home with NO HOA fees is NOW available! Featuring open concept living, enjoy a triple door slider leading to a covered lanai and sizeable back yard that backs up to Patton Park. There is something for everyone in this family oasis. The cook will be in heaven with a gourmet kitchen featuring Stainless Steel Appliances, Quartz countertops, breakfast bar and adjoining dining area! Adults will love their separated en-suite master with a large shower, quartz double vanity and large walk-in closet. Separate laundry room leads out to large two car garage. A Water filtration system and irrigation have already been installed! The kids can play and ride bikes safely on dirt roads and spend their pocket money at the conveniece store located just up the road! If they get muddy they can get cleaned up in the full bath that has its own entrance from the lanai! Stop looking - you've found your dream home at an affordable price! Close to the beach, Town Center, and quick access to major highways. Walking distance to Patton Park and right across the street from prestigious Providence private school. Come see today because it will be sold tomorrow!
Location
State FL
County Duval
Community Golden Glades
Area 025-Intracoastal West-North Of Beach Blvd
Direction Traveling East on Beach Blvd turn North on Brougham Ave. (there is a new Wawa at the intersection). At end of road turn left. House will be on right
Interior
Interior Features Breakfast Bar, Entrance Foyer, Primary Bathroom - Shower No Tub, Split Bedrooms, Vaulted Ceiling(s), Walk-In Closet(s)
Heating Central
Cooling Central Air
Flooring Carpet, Concrete, Vinyl
Laundry Electric Dryer Hookup, Washer Hookup
Exterior
Parking Features Attached, Garage, Garage Door Opener
Garage Spaces 2.0
Pool None
Roof Type Shingle
Porch Covered, Patio
Total Parking Spaces 2
Private Pool No
Building
Lot Description Sprinklers In Front, Sprinklers In Rear
Sewer Septic Tank
Water Well
Structure Type Fiber Cement,Frame
New Construction Yes
Schools
Elementary Schools Kernan Trail
Middle Schools Kernan
High Schools Sandalwood
Others
Tax ID 1668720010
Acceptable Financing Cash, Conventional, FHA
Listing Terms Cash, Conventional, FHA
Read Less Info
Want to know what your home might be worth? Contact us for a FREE valuation!

Our team is ready to help you sell your home for the highest possible price ASAP
Bought with METROVEST REALTY GROUP INC




