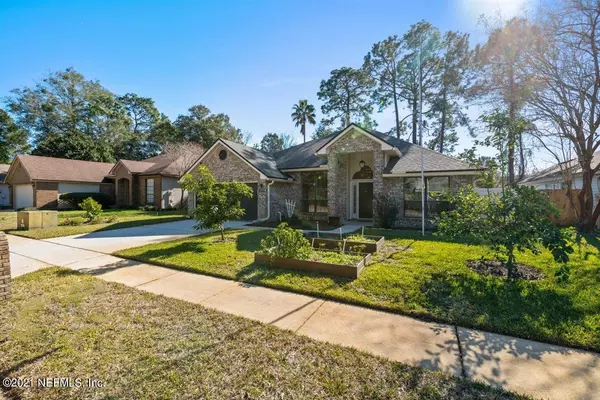For more information regarding the value of a property, please contact us for a free consultation.
Key Details
Sold Price $320,000
Property Type Single Family Home
Sub Type Single Family Residence
Listing Status Sold
Purchase Type For Sale
Square Footage 2,265 sqft
Price per Sqft $141
Subdivision St Johns Woods
MLS Listing ID 1090694
Sold Date 04/02/21
Style Flat,Ranch
Bedrooms 4
Full Baths 2
HOA Fees $12/ann
HOA Y/N Yes
Originating Board realMLS (Northeast Florida Multiple Listing Service)
Year Built 1994
Lot Dimensions 6,620
Property Description
Price improvement!!!! This gorgeous 4 bedroom, two bathroom home sits in a highly desirable, quiet neighborhood conveniently located minutes from Airport, Downtown, NAS Jax, NS Mayport, Jacksonville University, Hospitals, shopping and more!!!This gem features a 5 year old hurricane strapped roof, 6'' gutters with leave guards, vinyl siding with brick front and a beautifully designed front garden with an Avocado and a citrus tree. The full yard irrigation system is attached to a well dedicated just for the sprinklers. The sellers also went above and beyond, building a retaining wall in the backyard, which is also fully fenced in for added privacy. The 8' by 10' aluminum shed is also strapped for hurricane resistance. As you enter the home, to the right you will find a room with a stunning custom hardwood library shelving with a built in sliding ladder, making it the perfect spot for a home office. You will notice the beauty of a raised ceiling at the entrance and 10' ceilings throughout the main spaces, as well as ceramic tyles, wood burning fire place and French doors leading to a large screened in porch, making it absolutely charming. The large sized kitchen and family room combination make it perfect for entertaining. As you enter the master bedroom, you will observe the vaulted ceiling. The master bath features an awesome jetted tub and a separate shower with bluetooth speaker, exhaust fan combination. The niches above the master closets add elegance to the bathroom. Rooms 2,3 and 4 feature an upgraded stained resistant carpet with upgraded padding. This home is just absolutely stunning!!! It is a must see!!! Hurry, it won't last long!!!
Location
State FL
County Duval
Community St Johns Woods
Area 041-Arlington
Direction Take I-295 N to Merrill Rd. Take exit 46 from I-295 N.Continue on Merrill Rd. Take Hartsfield Rd to Turkey Oaks Dr W. Follow to Turkey Oaks Dr. South.
Interior
Interior Features Entrance Foyer, Pantry, Primary Bathroom -Tub with Separate Shower, Split Bedrooms, Vaulted Ceiling(s), Walk-In Closet(s)
Heating Central, Other
Cooling Central Air
Flooring Tile
Fireplaces Type Wood Burning
Fireplace Yes
Exterior
Parking Features Additional Parking, Attached, Garage
Garage Spaces 2.0
Fence Back Yard, Vinyl
Pool None
Utilities Available Cable Connected
Waterfront Description Pond
Roof Type Shingle
Porch Covered, Patio, Porch, Screened
Total Parking Spaces 2
Private Pool No
Building
Sewer Public Sewer
Water Public
Architectural Style Flat, Ranch
Structure Type Frame,Vinyl Siding
New Construction No
Schools
Elementary Schools Don Brewer
Middle Schools Landmark
High Schools Terry Parker
Others
HOA Name St Johns HOA
Tax ID 1128970180
Security Features Smoke Detector(s)
Acceptable Financing Cash, Conventional, FHA, VA Loan
Listing Terms Cash, Conventional, FHA, VA Loan
Read Less Info
Want to know what your home might be worth? Contact us for a FREE valuation!

Our team is ready to help you sell your home for the highest possible price ASAP
Bought with HAMILTON HOUSE REAL ESTATE GROUP, LLC




