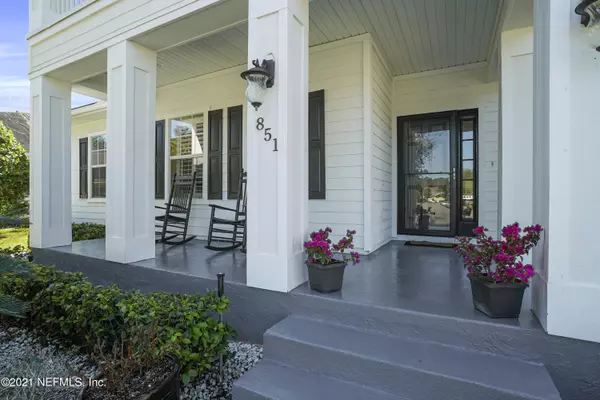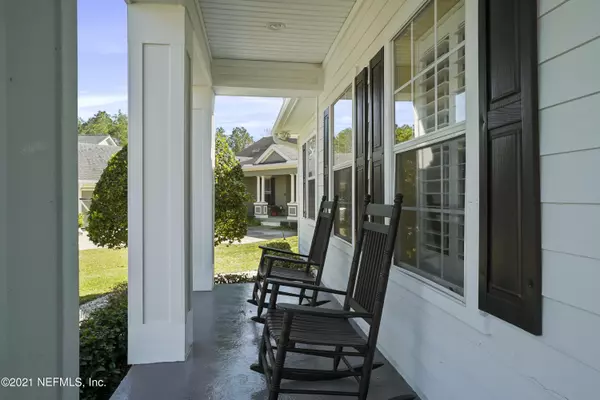For more information regarding the value of a property, please contact us for a free consultation.
Key Details
Sold Price $560,000
Property Type Single Family Home
Sub Type Single Family Residence
Listing Status Sold
Purchase Type For Sale
Square Footage 3,073 sqft
Price per Sqft $182
Subdivision St Johns Golf & Cc
MLS Listing ID 1093337
Sold Date 03/29/21
Style Traditional
Bedrooms 4
Full Baths 4
HOA Fees $115/qua
HOA Y/N Yes
Originating Board realMLS (Northeast Florida Multiple Listing Service)
Year Built 2006
Lot Dimensions 0.51 Acres
Property Description
RARE opportunity to live on a premium 1/2 acre cul de sac lot in highly sought after St. Johns Golf & CC. This lovely 4 bed, 4 bath plus bonus & office has an abundance of curb appeal. Open & very functional floor plan w/master down as well as 2 other bedrooms, sep office, sep dining & large open family room w/gas fireplace. Open kitchen with granite counter tops & slab front cabinets. Large bonus upstairs has full bath. The guest suite quarters above garage have endless possibilities. Plantation shutters throughout. New Roof 2021. New AC 2018. New paint. New flooring in secondary bedrooms & guest quarters above garage. Very large backyard w/plenty of space for a pool. Golf cart community w/resort style amenities & activities. HOA includes Comcast cable and internet. A-rated SJC schools.
Location
State FL
County St. Johns
Community St Johns Golf & Cc
Area 304- 210 South
Direction From CR210 Turn onto Leo Maguire Pkwy. Take second left onto Eagle Point Drive. Take third right onto Hampton Crossing Way. Home is in cul de sac.
Interior
Interior Features Breakfast Bar, Breakfast Nook, Eat-in Kitchen, Entrance Foyer, In-Law Floorplan, Pantry, Primary Bathroom -Tub with Separate Shower, Primary Downstairs, Split Bedrooms, Walk-In Closet(s)
Heating Central, Natural Gas
Cooling Central Air
Flooring Tile, Vinyl, Wood
Fireplaces Number 1
Fireplaces Type Gas
Fireplace Yes
Laundry Electric Dryer Hookup, Washer Hookup
Exterior
Exterior Feature Balcony
Garage Detached, Garage
Garage Spaces 2.0
Fence Back Yard
Pool Community, None
Utilities Available Natural Gas Available
Amenities Available Basketball Court, Children's Pool, Clubhouse, Fitness Center, Golf Course, Laundry, Playground, Tennis Court(s)
Waterfront No
Waterfront Description Pond
View Protected Preserve
Roof Type Shingle
Porch Front Porch, Patio, Porch, Screened
Total Parking Spaces 2
Private Pool No
Building
Lot Description Cul-De-Sac, Wooded
Sewer Public Sewer
Water Public
Architectural Style Traditional
Structure Type Fiber Cement,Frame
New Construction No
Schools
Middle Schools Liberty Pines Academy
High Schools Bartram Trail
Others
HOA Name First Coast Assoc
Tax ID 0264367110
Security Features Security System Owned
Acceptable Financing Cash, Conventional, FHA, VA Loan
Listing Terms Cash, Conventional, FHA, VA Loan
Read Less Info
Want to know what your home might be worth? Contact us for a FREE valuation!

Our team is ready to help you sell your home for the highest possible price ASAP
Bought with KELLER WILLIAMS JACKSONVILLE
GET MORE INFORMATION





