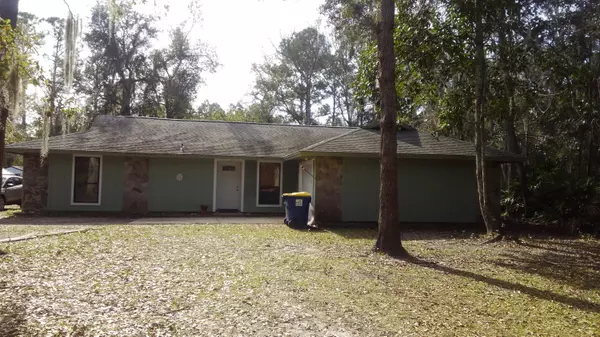For more information regarding the value of a property, please contact us for a free consultation.
Key Details
Sold Price $259,900
Property Type Single Family Home
Sub Type Single Family Residence
Listing Status Sold
Purchase Type For Sale
Square Footage 2,108 sqft
Price per Sqft $123
Subdivision Pirates Wood
MLS Listing ID 974120
Sold Date 01/20/20
Style Ranch
Bedrooms 3
Full Baths 2
HOA Fees $20/ann
HOA Y/N Yes
Originating Board realMLS (Northeast Florida Multiple Listing Service)
Year Built 1989
Lot Dimensions 100 x 250
Property Description
Welcome home! This home is located in the highly sought after neighborhood Pirates Woods. The home has recently been updated to include new HVAC, new flooring, interior paint, refreshed kitchen cabinets, and guest bathroom just to name a few! There is plenty of room to store your RV and a covered parking area that will easily fit two boats! Bring your golf cart to ride along the tree covered private roads in the afternoons. Low HOA fees which include a deep water fishing /boat dock, fishing pier, boat ramp, community pool, and community clubhouse. Seller is motivated and will consider all offers.
Location
State FL
County Nassau
Community Pirates Wood
Area 471-Nassau County-Chester/Pirates Woods Areas
Direction From I-95 North right onto SR 200/A1A: Left on Chester. Right on Blackrock Rd, Left on Long Johns Trail, Right on Peg Leg, Left on Corsair, at curve is Morgans Way.
Interior
Interior Features Primary Bathroom - Shower No Tub, Split Bedrooms, Vaulted Ceiling(s)
Heating Central
Cooling Central Air
Flooring Carpet, Laminate, Tile
Fireplaces Type Double Sided
Fireplace Yes
Exterior
Parking Features Attached, Garage, Garage Door Opener, RV Access/Parking
Garage Spaces 1.0
Carport Spaces 2
Pool None
Amenities Available Boat Dock, Boat Launch, Clubhouse, Playground
Roof Type Shingle
Porch Patio
Total Parking Spaces 1
Private Pool No
Building
Sewer Septic Tank
Water Well
Architectural Style Ranch
Structure Type Frame,Wood Siding
New Construction No
Others
HOA Name Pirates Woods
Tax ID 433N28509B00260000
Security Features Smoke Detector(s)
Acceptable Financing Cash, Conventional, FHA, USDA Loan, VA Loan
Listing Terms Cash, Conventional, FHA, USDA Loan, VA Loan
Read Less Info
Want to know what your home might be worth? Contact us for a FREE valuation!

Our team is ready to help you sell your home for the highest possible price ASAP
Bought with UNITED REAL ESTATE GALLERY




