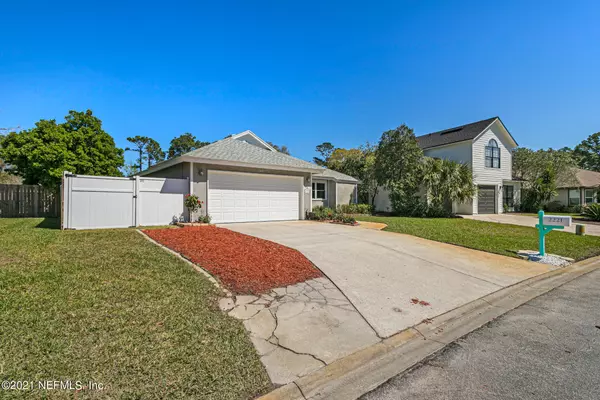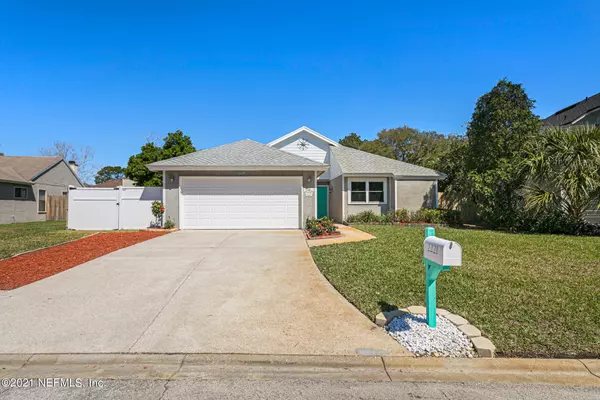For more information regarding the value of a property, please contact us for a free consultation.
Key Details
Sold Price $316,100
Property Type Single Family Home
Sub Type Single Family Residence
Listing Status Sold
Purchase Type For Sale
Square Footage 1,456 sqft
Price per Sqft $217
Subdivision The Woods
MLS Listing ID 1099081
Sold Date 04/26/21
Style Flat,Ranch
Bedrooms 3
Full Baths 3
HOA Fees $125/mo
HOA Y/N Yes
Originating Board realMLS (Northeast Florida Multiple Listing Service)
Year Built 1986
Property Description
UPDATE: Multiple offers have been received (see docs tab) - ALL OFFERS DUE BY 9pm on 3/14. This delightful 3 bedroom, 3 bathroom home is located on a quiet street inside of the highly coveted gated community, The Woods. Hardwood floors flow throughout the home in main living areas as well as bedrooms. You will be wowed by the spacious and inviting foyer as you open the door to discover the open concept floor plan. With natural light pouring in through the windows and french doors that overlook the oversized patio in the fenced backyard. Owners bath, En-suite bath, and 3rd bath have been beautifully updated. No need to be worried about roof or AC issues since both are new! Gated community features amenities like playground, pool, tennis courts, and club facilities. Home is located within 20 minutes from the St John's Town Center, 15 minutes from the beaches, and less than 15 minutes from University of North Florida.
Location
State FL
County Duval
Community The Woods
Area 025-Intracoastal West-North Of Beach Blvd
Direction Hodges Entrance through gate Turn Right at stop sign turn Left on Twin Pines S to first Right to Twin Pines N. House on the Right
Rooms
Other Rooms Shed(s)
Interior
Interior Features Breakfast Bar, Breakfast Nook, Entrance Foyer, In-Law Floorplan, Pantry, Primary Bathroom - Tub with Shower, Primary Downstairs, Split Bedrooms, Vaulted Ceiling(s), Walk-In Closet(s)
Heating Central, Electric, Heat Pump
Cooling Central Air, Electric
Flooring Tile, Wood
Fireplaces Number 1
Furnishings Unfurnished
Fireplace Yes
Laundry Electric Dryer Hookup, Washer Hookup
Exterior
Parking Features Garage Door Opener
Garage Spaces 2.0
Fence Back Yard
Pool Community, None
Amenities Available Clubhouse, Playground, Security, Tennis Court(s)
Roof Type Shingle
Total Parking Spaces 2
Private Pool No
Building
Sewer Public Sewer
Water Public
Architectural Style Flat, Ranch
Structure Type Frame,Shell Dash,Wood Siding
New Construction No
Schools
Elementary Schools Alimacani
High Schools Sandalwood
Others
Tax ID 1674441134
Security Features Smoke Detector(s)
Acceptable Financing Cash, Conventional, FHA, VA Loan
Listing Terms Cash, Conventional, FHA, VA Loan
Read Less Info
Want to know what your home might be worth? Contact us for a FREE valuation!

Our team is ready to help you sell your home for the highest possible price ASAP
Bought with KELLER WILLIAMS REALTY ATLANTIC PARTNERS




