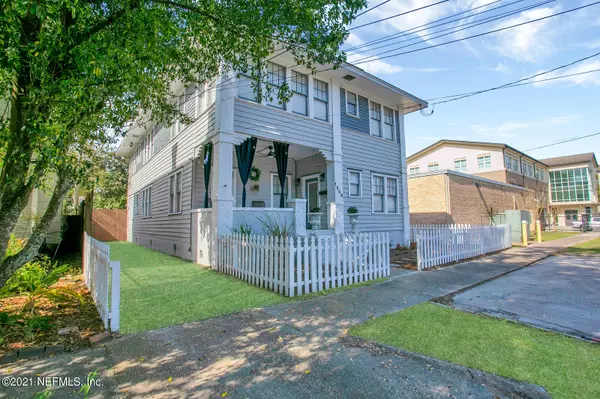For more information regarding the value of a property, please contact us for a free consultation.
Key Details
Sold Price $577,500
Property Type Single Family Home
Sub Type Single Family Residence
Listing Status Sold
Purchase Type For Sale
Square Footage 3,138 sqft
Price per Sqft $184
Subdivision Ingleside Park
MLS Listing ID 1099939
Sold Date 05/26/21
Style Traditional,Other
Bedrooms 4
Full Baths 3
HOA Y/N No
Originating Board realMLS (Northeast Florida Multiple Listing Service)
Year Built 1927
Property Description
Stunning home tucked away in Avondale. This home has been meticulously maintained after a complete remodel. This remodel beautifully melds modern amenities while remaining classic design. Home updates including marble tile in all bathrooms, original as well as updated crown molding, and chandeliers in almost every room. Step into an open concept main level with gorgeous chefs' kitchen complete with stainless steel appliances, den, living room, dining room, main floor bedroom and bathroom.
The second level has an incredible primary suite with adjoining office, huge walk in closet and master bath with dual shower, dual sinks and a large soaking tub. On the second floor there are two additional bedrooms, an additional bathroom, a laundry room and a second living area.
This home gives families the opportunity to come together in many shared spaces, and also have their own space. New landscaping in both the front and back yard, should complete the home in the years to come as it matures. Renderings for a pool have been completed, and are available to interested buyers!
Location
State FL
County Duval
Community Ingleside Park
Area 032-Avondale
Direction From Roosevelt and McDuff, towards the river, right on Sydney, R on Donald, home on the left at the end of the street.
Interior
Interior Features Breakfast Bar, Eat-in Kitchen, In-Law Floorplan, Kitchen Island, Primary Bathroom -Tub with Separate Shower, Split Bedrooms, Walk-In Closet(s)
Heating Central
Cooling Central Air
Flooring Marble, Wood
Fireplaces Number 2
Fireplaces Type Double Sided
Fireplace Yes
Exterior
Parking Features Additional Parking, On Street
Fence Back Yard
Pool None
Porch Deck, Front Porch
Private Pool No
Building
Lot Description Cul-De-Sac, Historic Area
Sewer Public Sewer
Water Public
Architectural Style Traditional, Other
New Construction No
Schools
Elementary Schools West Riverside
Middle Schools Lake Shore
High Schools Riverside
Others
Tax ID 0781160000
Acceptable Financing Cash, Conventional, VA Loan
Listing Terms Cash, Conventional, VA Loan
Read Less Info
Want to know what your home might be worth? Contact us for a FREE valuation!

Our team is ready to help you sell your home for the highest possible price ASAP
Bought with ROUND TABLE REALTY




