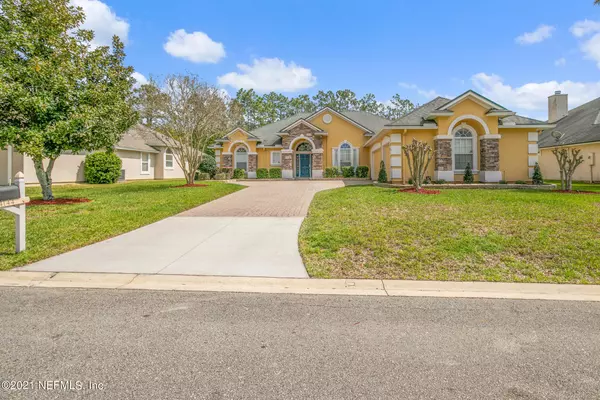For more information regarding the value of a property, please contact us for a free consultation.
Key Details
Sold Price $580,760
Property Type Single Family Home
Sub Type Single Family Residence
Listing Status Sold
Purchase Type For Sale
Square Footage 3,028 sqft
Price per Sqft $191
Subdivision Pine Chase
MLS Listing ID 1101632
Sold Date 05/10/21
Style Flat,Traditional
Bedrooms 4
Full Baths 3
HOA Fees $39/ann
HOA Y/N Yes
Year Built 2005
Lot Dimensions 82x160
Property Sub-Type Single Family Residence
Source realMLS (Northeast Florida Multiple Listing Service)
Property Description
Looking for the perfect pool home? Look no further! This home features loads of upgrades. Pull up the driveway, lined w/ pavers, into the oversized 3car garage. Home features new wood floors throughout, & wall to wall carpet in the secondary bedrooms. Formal dining & living areas are spacious, providing room for entertaining. The kitchen and living room create the feel of an open concept while opening to the backyard oasis, Florida living at its finest! Do not miss out on your chance to own this perfect property. Other features include, but are not limited to, outdoor kitchen, custom owners suite bathroom cabinets & tile, wood burning fireplace, crown molding through the home, chair railing in multiple rooms, plantation shutters on almost every window!, new exterior paint w/ brick accents
Location
State FL
County St. Johns
Community Pine Chase
Area 301-Julington Creek/Switzerland
Direction From San Jose turn left on Racetrack Rd. After 3rd stop light turn right on Butterfly Branch Dr. Turn Left towards Pine Chase. Left on Lonicera Loop to cul-de-sac.
Rooms
Other Rooms Outdoor Kitchen
Interior
Interior Features Breakfast Bar, Eat-in Kitchen, Entrance Foyer, Kitchen Island, Pantry, Primary Bathroom -Tub with Separate Shower, Primary Downstairs, Split Bedrooms, Vaulted Ceiling(s), Walk-In Closet(s)
Heating Central
Cooling Central Air
Flooring Carpet, Tile, Wood
Fireplaces Number 1
Fireplaces Type Wood Burning
Fireplace Yes
Laundry Electric Dryer Hookup, Washer Hookup
Exterior
Parking Features Additional Parking, Attached, Garage, Garage Door Opener
Garage Spaces 3.0
Fence Back Yard
Pool In Ground
Utilities Available Cable Connected, Other
Amenities Available Trash
View Protected Preserve
Roof Type Shingle
Porch Covered, Front Porch, Patio, Porch
Total Parking Spaces 3
Private Pool No
Building
Lot Description Cul-De-Sac, On Golf Course, Sprinklers In Front, Sprinklers In Rear
Sewer Public Sewer
Water Public
Architectural Style Flat, Traditional
Structure Type Frame,Stucco
New Construction No
Schools
High Schools Bartram Trail
Others
HOA Name Vesta Property Servi
Tax ID 2495404780
Acceptable Financing Cash, Conventional, FHA, VA Loan
Listing Terms Cash, Conventional, FHA, VA Loan
Read Less Info
Want to know what your home might be worth? Contact us for a FREE valuation!

Our team is ready to help you sell your home for the highest possible price ASAP
Bought with PONTE VEDRA CLUB REALTY, INC.




