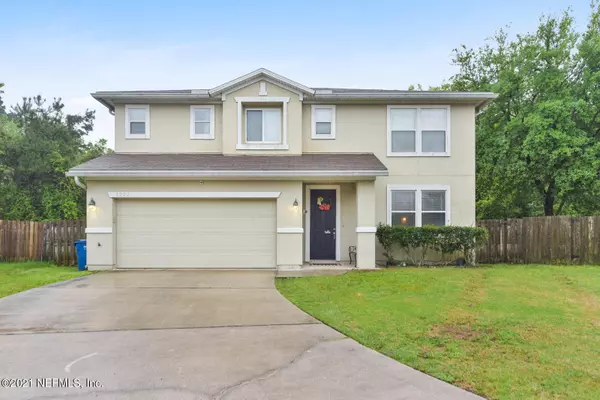For more information regarding the value of a property, please contact us for a free consultation.
Key Details
Sold Price $319,900
Property Type Single Family Home
Sub Type Single Family Residence
Listing Status Sold
Purchase Type For Sale
Square Footage 2,897 sqft
Price per Sqft $110
Subdivision Daybreak Woods
MLS Listing ID 1102136
Sold Date 05/12/21
Style Traditional
Bedrooms 5
Full Baths 2
Half Baths 1
HOA Fees $18/ann
HOA Y/N Yes
Originating Board realMLS (Northeast Florida Multiple Listing Service)
Year Built 2006
Property Description
Multiple offers, Highest & Best by 5:00 pm on 4/1/21. This is the epitome of making a house a home. Meticulously maintained, full of upgrades and finishes that are right out of HGTV. This home, located on a preservation within a cul-de-sac, offers plenty of room for a growing family. Large family room and dining room both featuring hardwood floors. Kitchen, with food prep island, features 42'' cabinets, SS appliances and granite counter tops. Wine fridge in kitchen conveys. Half bath off kitchen so guests do not have to use resident baths. Interior utility room. Second floor Owner's Suite features walk-in closet, en-suite bathroom with dual vanity sink, garden tub and walk-in shower. Owner's shiplap headboard is attached to wall. Four other large bedrooms and additional bathroom.
Location
State FL
County Duval
Community Daybreak Woods
Area 092-Oceanway/Pecan Park
Direction I295 to north on Main Street. Right on New Berlin Rd. Right onto Daylight Trail into Daybreak Woods subdivision. Right on Dawnlight Road. Left on Dawn Creek Ct. Home is in the Cul-De-Sac.
Interior
Interior Features Eat-in Kitchen, Kitchen Island, Primary Bathroom -Tub with Separate Shower, Walk-In Closet(s)
Heating Central
Cooling Central Air
Flooring Carpet, Tile, Wood
Laundry Electric Dryer Hookup, Washer Hookup
Exterior
Parking Features Attached, Garage
Garage Spaces 2.0
Fence Back Yard
Pool None
Roof Type Shingle
Total Parking Spaces 2
Private Pool No
Building
Sewer Public Sewer
Water Public
Architectural Style Traditional
Structure Type Frame,Stucco
New Construction No
Others
Tax ID 1069391640
Acceptable Financing Cash, Conventional, FHA, VA Loan
Listing Terms Cash, Conventional, FHA, VA Loan
Read Less Info
Want to know what your home might be worth? Contact us for a FREE valuation!

Our team is ready to help you sell your home for the highest possible price ASAP



