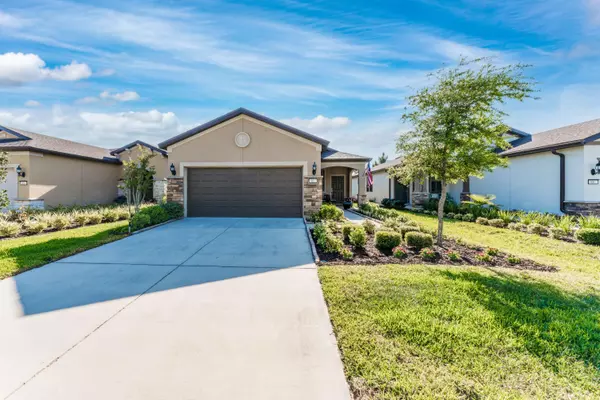For more information regarding the value of a property, please contact us for a free consultation.
Key Details
Sold Price $325,000
Property Type Single Family Home
Sub Type Single Family Residence
Listing Status Sold
Purchase Type For Sale
Square Footage 1,290 sqft
Price per Sqft $251
Subdivision Riverwood By Del Webb
MLS Listing ID 1103607
Sold Date 04/30/21
Style Ranch,Traditional
Bedrooms 2
Full Baths 2
HOA Fees $195/mo
HOA Y/N Yes
Originating Board realMLS (Northeast Florida Multiple Listing Service)
Year Built 2018
Lot Dimensions 40.5'x120'
Property Description
Welcome home!! Move right in & enjoy this beautiful, easy living, Noir Coast 2 bed/2ba floor plan in Del Webb Ponte Vedra 55+ community. You will love wood laminate flooring in main living areas, wall to wall carpets in bedrooms, and plantations shutters in this home! The spacious kitchen with room for a table boasts maple cabinets, granite counters, and stainless steel appliances. Refrigerator conveys! Kitchen overlooks dining/living room where entertaining guests is enjoyed. There is room for barstools to enjoy casual conversation at the counter. Relax on your screened lanai and enjoy Florida's warm breezy days and evenings. Large laundry room w/washer/dryer included. Want to get involved? Head to the Anastasia Club! Enjoy swimming, pickleball, tennis, fitness center & much more!! more!!
Location
State FL
County St. Johns
Community Riverwood By Del Webb
Area 272-Nocatee South
Direction Directions: From Nocatee Pkwy: head south on Crosswater, Left into Del Webb, through gate, Right onto River Run; Right on Pineland Bay Dr., Right on Covered Creek, home is on the right side.
Interior
Interior Features Breakfast Bar, Eat-in Kitchen, Entrance Foyer, Pantry, Primary Bathroom - Shower No Tub, Primary Downstairs, Split Bedrooms, Walk-In Closet(s)
Heating Central
Cooling Central Air
Flooring Carpet, Laminate, Tile
Fireplaces Type Other
Fireplace Yes
Laundry Electric Dryer Hookup, Washer Hookup
Exterior
Parking Features Attached, Garage, Garage Door Opener
Garage Spaces 2.0
Pool Community, None
Amenities Available Clubhouse, Fitness Center, Jogging Path, Sauna, Spa/Hot Tub, Tennis Court(s)
Roof Type Shingle
Accessibility Accessible Common Area
Porch Front Porch, Patio, Porch, Screened
Total Parking Spaces 2
Private Pool No
Building
Lot Description Cul-De-Sac, Sprinklers In Front, Sprinklers In Rear
Sewer Public Sewer
Water Public
Architectural Style Ranch, Traditional
Structure Type Stucco
New Construction No
Others
Senior Community Yes
Tax ID 0722531840
Security Features Smoke Detector(s)
Acceptable Financing Cash, Conventional, FHA, VA Loan
Listing Terms Cash, Conventional, FHA, VA Loan
Read Less Info
Want to know what your home might be worth? Contact us for a FREE valuation!

Our team is ready to help you sell your home for the highest possible price ASAP
Bought with KELLER WILLIAMS REALTY ATLANTIC PARTNERS




