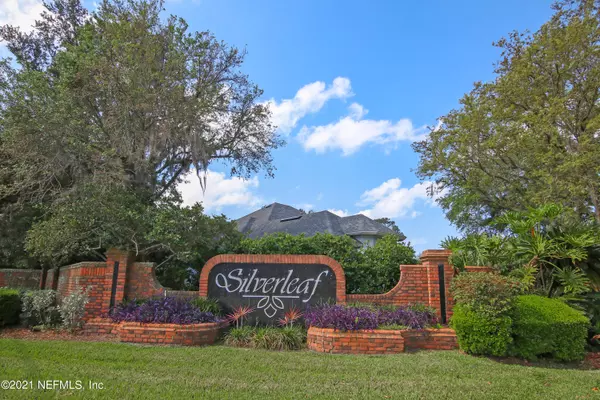For more information regarding the value of a property, please contact us for a free consultation.
Key Details
Sold Price $760,000
Property Type Single Family Home
Sub Type Single Family Residence
Listing Status Sold
Purchase Type For Sale
Square Footage 4,195 sqft
Price per Sqft $181
Subdivision Silverleaf
MLS Listing ID 1104983
Sold Date 04/12/21
Style Multi Generational,Traditional
Bedrooms 5
Full Baths 4
HOA Fees $29/ann
HOA Y/N Yes
Originating Board realMLS (Northeast Florida Multiple Listing Service)
Year Built 1992
Property Description
This beautiful home boasts 4195 sqft of timeless elegance with an attention to detail & quality. Enter through the double lead glass doors and find a formal living area featuring a gas fireplace, plus a tray ceiling trimmed in extensive millwork. Step across the way, into the dining area through double pocket doors & oversized windows filtering in natural light. As you leave the front rooms, you will enter the heart of the home: a very large & open, casual gathering & dining areas, lined with windows overlooking the screened pool & outdoor living area. In this space is the oversize gourmet kitchen with marble like quartz, solid wood cabinetry, stackable drawers, mostly Kitchen Aid appliances, gas stove, walkin pantry lined in solid wood shelves, pendants lights, 6 person flat breakfast countertop all finished in hardwood flooring. The warm & inviting family room has a full wall of builtins & another fireplace. Double 8' glass doors open to the outdoor covered living & dining areas, with a built-in brick BBQ, where you can enjoy the sport style screened pool. In addition to the gathering areas on the first floor, there are 2 secondary bedrooms with 2 full bathrooms. The 1st floor owner's wing offers a sitting area with built in armoire, a master suite & bath with 2 vanities, a walkin shower, garden tub, plus a cedar lined walkin closet with custom built dresser. The 2nd floor provides a bonus room with a wet bar area, and 2 more master-sized bedrooms with large closets. The rear entry garage has epoxy finished flooring, a storage closet and an exterior attached storage room, plus a remote-controlled entry gate. The backyard has a newer 8 ft privacy fence. The professionally manicured yard is very low maintenance. This fabulous home is close to downtown, San Marco, The Bolles School, San Jose Country Club, Epping Forest Yacht Club and lots of restaurants and shopping. The perfect home in the perfect neighborhood, Silverleaf, a great place to call home!
Location
State FL
County Duval
Community Silverleaf
Area 012-San Jose
Direction From San Marco south on Hendricks/San Jose just past Bolles/San Jose Country Club right on Silvery Ln. to home on the right.
Interior
Interior Features In-Law Floorplan, Primary Bathroom -Tub with Separate Shower, Primary Downstairs, Split Bedrooms
Heating Central
Cooling Central Air
Exterior
Parking Features Attached, Garage
Garage Spaces 2.0
Pool In Ground
Total Parking Spaces 2
Private Pool No
Building
Sewer Public Sewer
Water Public
Architectural Style Multi Generational, Traditional
New Construction No
Others
Tax ID 1515550115
Read Less Info
Want to know what your home might be worth? Contact us for a FREE valuation!

Our team is ready to help you sell your home for the highest possible price ASAP
Bought with WATSON REALTY CORP


