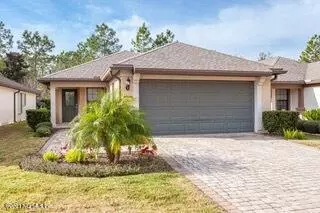For more information regarding the value of a property, please contact us for a free consultation.
Key Details
Sold Price $327,000
Property Type Single Family Home
Sub Type Single Family Residence
Listing Status Sold
Purchase Type For Sale
Square Footage 1,437 sqft
Price per Sqft $227
Subdivision Del Webb Ponte Vedra
MLS Listing ID 1104558
Sold Date 06/01/21
Style Ranch,Traditional
Bedrooms 3
Full Baths 2
HOA Fees $195/mo
HOA Y/N Yes
Originating Board realMLS (Northeast Florida Multiple Listing Service)
Year Built 2011
Property Description
Enjoy life at its fullest in this light & bright Pine Spring 3/2 open floorplan. Nestled in the cul-de-sac, enjoy your own oasis surrounded by lush landscaping for a private retreat on your covered and screened lanai. This home offers all appliances, plantation shutters, tile throughout and more. Third bedroom can be office with wood floors. Oversized pie shaped home site offers room from the neighbors for your own space. While living in Del Webb Ponte Vedra enjoy the lifestyle with Clubhouse, indoor heated pool, fitness center, spa, library, and more. Be as busy as you like at events coordinated by the Lifestyle Director or just relax by the resort beach entry outdoor pool, playing tennis, bocci ball or walking, biking or golf cart through the gorgeous communities many trails.
Location
State FL
County St. Johns
Community Del Webb Ponte Vedra
Area 272-Nocatee South
Direction From 295 south on U.S.1 to Nocatee Parkway. South on Crosswater Prkw., Left on Del Webb Prkwy. Thru gates to right on Riverrun Blvd. Left on Orchard Pass Ave. First right on Windy Whisper.
Interior
Interior Features Breakfast Bar, Entrance Foyer, Kitchen Island, Pantry, Primary Bathroom - Shower No Tub, Walk-In Closet(s)
Heating Central
Cooling Central Air
Flooring Tile
Exterior
Parking Features Additional Parking, Attached, Garage
Garage Spaces 2.0
Pool Community
Amenities Available Clubhouse, Fitness Center, Jogging Path, Sauna, Spa/Hot Tub, Tennis Court(s)
Roof Type Shingle
Porch Covered, Patio
Total Parking Spaces 2
Private Pool No
Building
Lot Description Sprinklers In Front, Sprinklers In Rear
Sewer Public Sewer
Water Public
Architectural Style Ranch, Traditional
Structure Type Block,Concrete,Stucco
New Construction No
Others
HOA Name First Services
Senior Community Yes
Tax ID 0702470530
Acceptable Financing Cash, Conventional, FHA, VA Loan
Listing Terms Cash, Conventional, FHA, VA Loan
Read Less Info
Want to know what your home might be worth? Contact us for a FREE valuation!

Our team is ready to help you sell your home for the highest possible price ASAP
Bought with RE/MAX UNLIMITED




