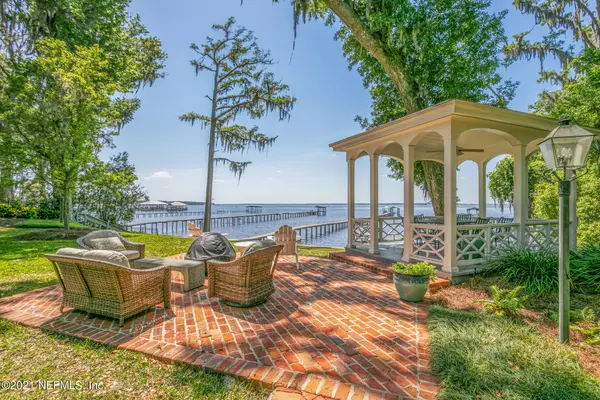For more information regarding the value of a property, please contact us for a free consultation.
Key Details
Sold Price $1,885,000
Property Type Single Family Home
Sub Type Single Family Residence
Listing Status Sold
Purchase Type For Sale
Square Footage 4,073 sqft
Price per Sqft $462
Subdivision San Jose
MLS Listing ID 1103968
Sold Date 06/07/21
Style Traditional
Bedrooms 4
Full Baths 3
Half Baths 1
HOA Y/N No
Originating Board realMLS (Northeast Florida Multiple Listing Service)
Year Built 1956
Lot Dimensions 119(w) X 589
Property Description
Charming and wonderful doesn't begin to describe this lovely San Jose Riverfront. From the moment you drive in the circular drive and walk through the front door you will want to call it your home. Designer finishes found throughout every room. Kitchen and Master Bath along with new additions to the home were done in 2006. The lifestyle and comfort derived from riverfront living is the ultimate. Spacious living areas that flow from room to room make entertaining easy and enjoyable for all. For cooler evenings you will love the fireplaces found in the breakfast and formal living rooms. 2nd Story guest suite offers private entrance, bath & balcony. If not needed for bedroom a perfect place for home theatre or bonus room. Hop in your boat easily for leisure ride or head to the Atlantic Ocean
Location
State FL
County Duval
Community San Jose
Area 012-San Jose
Direction North on San Jose from I-295, go past Baymeadows, Left on Hilliard to end of street and bear left into private driveway
Rooms
Other Rooms Gazebo
Interior
Interior Features Breakfast Nook, Eat-in Kitchen, Entrance Foyer, In-Law Floorplan, Kitchen Island, Primary Bathroom -Tub with Separate Shower, Primary Downstairs, Split Bedrooms, Vaulted Ceiling(s), Walk-In Closet(s)
Heating Central, Heat Pump
Cooling Central Air
Flooring Tile, Wood
Fireplaces Number 2
Fireplace Yes
Exterior
Exterior Feature Balcony, Boat Lift, Dock
Parking Features Attached, Circular Driveway, Garage
Garage Spaces 2.0
Fence Full
Pool In Ground
Waterfront Description Navigable Water,Ocean Front,River Front
View River
Roof Type Shingle
Porch Front Porch, Patio
Total Parking Spaces 2
Private Pool No
Building
Lot Description Cul-De-Sac, Sprinklers In Front, Sprinklers In Rear, Wooded
Sewer Septic Tank
Water Public
Architectural Style Traditional
Structure Type Frame
New Construction No
Schools
Elementary Schools Beauclerc
Middle Schools Alfred Dupont
High Schools Atlantic Coast
Others
Tax ID 1516860000
Security Features Security System Owned,Smoke Detector(s)
Acceptable Financing Cash, Conventional
Listing Terms Cash, Conventional
Read Less Info
Want to know what your home might be worth? Contact us for a FREE valuation!

Our team is ready to help you sell your home for the highest possible price ASAP
Bought with BERKSHIRE HATHAWAY HOMESERVICES FLORIDA NETWORK REALTY




