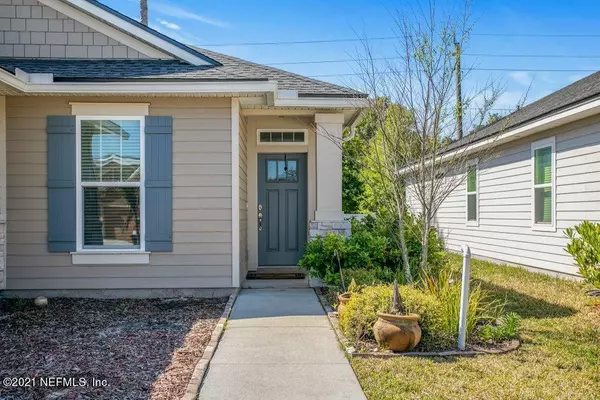For more information regarding the value of a property, please contact us for a free consultation.
Key Details
Sold Price $336,900
Property Type Single Family Home
Sub Type Single Family Residence
Listing Status Sold
Purchase Type For Sale
Square Footage 1,785 sqft
Price per Sqft $188
Subdivision Villages Of Valencia
MLS Listing ID 1103745
Sold Date 05/28/21
Style Patio Home
Bedrooms 3
Full Baths 2
HOA Fees $43/qua
HOA Y/N Yes
Originating Board realMLS (Northeast Florida Multiple Listing Service)
Year Built 2018
Lot Dimensions 40 x 110
Property Description
Masterful design and modern luxury are uniquely embodied in this like-new spacious 3 bed / 2 baths Neptune floor plan by MasterCraft Builder Group located in the highly sought-after community of Villages at Valencia. You will fall in love with this spacious open floor plan home, boasting 9-foot ceilings throughout. The entrance and main living area offer tasteful wood tile plank flooring. The high-end kitchen has 42-inch soft close cabinets, matching stainless steel range/oven, microwave, dishwasher, and double door refrigerator with an in island deep steel sink. Spacious owner suite at the rear of the home with a private en-suite has double sink vanity, a frameless glass walk-in shower, and large walk-in closet. Enjoy cozy evenings or your morning coffee on the oversize screened lanai. Villages of Valencia amenities include a large community pool and clubhouse conveniently located minutes from Historic Downtown St Augustine, St Augustine beaches, shopping, and entertainment. This home will not last long.
Location
State FL
County St. Johns
Community Villages Of Valencia
Area 334-Moultrie/St Augustine Shores
Direction Take US 1 South to Watson Rd, go East on Watson Rd home is on the right
Interior
Interior Features Breakfast Bar, Entrance Foyer, Pantry, Primary Bathroom - Shower No Tub, Split Bedrooms, Walk-In Closet(s)
Heating Central
Cooling Central Air
Flooring Carpet, Tile
Fireplaces Type Other
Fireplace Yes
Exterior
Garage Spaces 2.0
Pool Community, None
Amenities Available Clubhouse
Roof Type Shingle
Porch Porch, Screened
Total Parking Spaces 2
Private Pool No
Building
Sewer Public Sewer
Water Public
Architectural Style Patio Home
Structure Type Fiber Cement,Frame
New Construction No
Others
Tax ID 1818840040
Security Features Smoke Detector(s)
Acceptable Financing Cash, Conventional, FHA, USDA Loan, VA Loan
Listing Terms Cash, Conventional, FHA, USDA Loan, VA Loan
Read Less Info
Want to know what your home might be worth? Contact us for a FREE valuation!

Our team is ready to help you sell your home for the highest possible price ASAP
Bought with NON MLS
GET MORE INFORMATION





