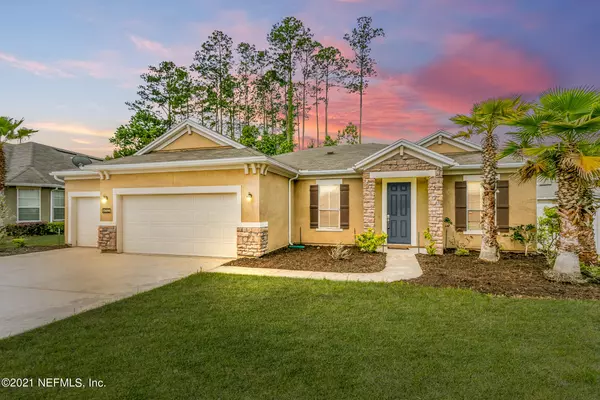For more information regarding the value of a property, please contact us for a free consultation.
Key Details
Sold Price $325,000
Property Type Single Family Home
Sub Type Single Family Residence
Listing Status Sold
Purchase Type For Sale
Square Footage 2,494 sqft
Price per Sqft $130
Subdivision Lexington Park
MLS Listing ID 1100249
Sold Date 06/15/21
Style Flat,Traditional
Bedrooms 4
Full Baths 2
Half Baths 1
HOA Fees $60/ann
HOA Y/N Yes
Originating Board realMLS (Northeast Florida Multiple Listing Service)
Year Built 2012
Property Description
Located in the Lexington Park community, this charming home combines timeless and traditional touches with a modern open floor plan. This 4 bedroom, 2.5 bathrooms, 3 car garage sits on the end of the cul-de-sac. Enter into your foyer with two flex spaces perfect for a home office, sitting room, or a 5th bedroom. Brand new carpet in bedrooms, office space, and flex space. Tile flooring flows throughout common living areas. Just around the corner is your large open kitchen looking out onto the family room. The kitchen features a prep island with seating, stainless steel appliances, and plenty of cabinetry. Natural cabinets bring warmth to the room. Just down the hall is your spacious Owner's Suite. The owner's bath does not disappoint with a separate shower and garden bath. After a long day, you'll be sure to relax on your covered back patio and enjoy your spacious, private, fully fenced backyard. For easy lawn maintenance there is an underground sprinkler system with control box in the garage.
On hot summer days, take a quick stroll to the community pool to cool off. Just a 10-minute drive to shopping and entertainment in the new River City Marketplace and easy access to Interstate 295 this home is perfect for those looking to get away from the hustle and bustle without sacrificing convenience.
Location
State FL
County Duval
Community Lexington Park
Area 091-Garden City/Airport
Direction I-95 N, Take exit 366 Pecan Park Rd, LFT onto Pecan Park Rd, RT onto Lexington Park Blvd, LFT onto Falabella Dr, Take 1st right onto Corralero CT. Home is on the left.
Interior
Interior Features Breakfast Bar, Eat-in Kitchen, Entrance Foyer, Kitchen Island, Pantry, Primary Bathroom -Tub with Separate Shower, Primary Downstairs, Split Bedrooms, Walk-In Closet(s)
Heating Central
Cooling Central Air
Flooring Carpet, Tile
Laundry Electric Dryer Hookup, Washer Hookup
Exterior
Garage Attached, Garage
Garage Spaces 2.0
Fence Back Yard
Pool None
Waterfront No
Roof Type Shingle
Porch Covered, Patio
Total Parking Spaces 2
Private Pool No
Building
Lot Description Sprinklers In Front, Sprinklers In Rear
Sewer Public Sewer
Water Public
Architectural Style Flat, Traditional
Structure Type Stucco,Vinyl Siding
New Construction No
Schools
Elementary Schools Biscayne
Middle Schools Highlands
High Schools First Coast
Others
Tax ID 0195862325
Security Features Smoke Detector(s)
Acceptable Financing Cash, Conventional, FHA, VA Loan
Listing Terms Cash, Conventional, FHA, VA Loan
Read Less Info
Want to know what your home might be worth? Contact us for a FREE valuation!

Our team is ready to help you sell your home for the highest possible price ASAP
Bought with RESIDENTIAL MOVEMENT REAL ESTATE GROUP LLC
GET MORE INFORMATION





