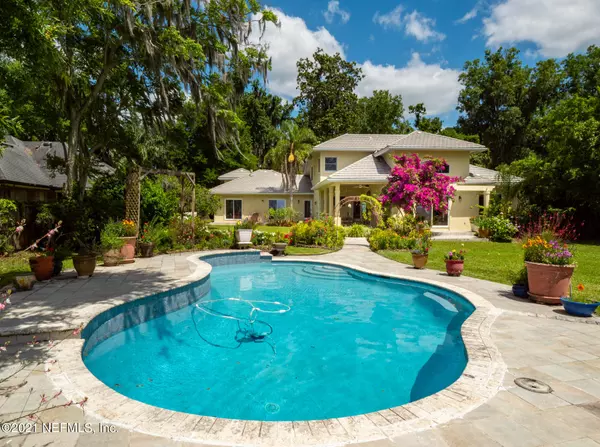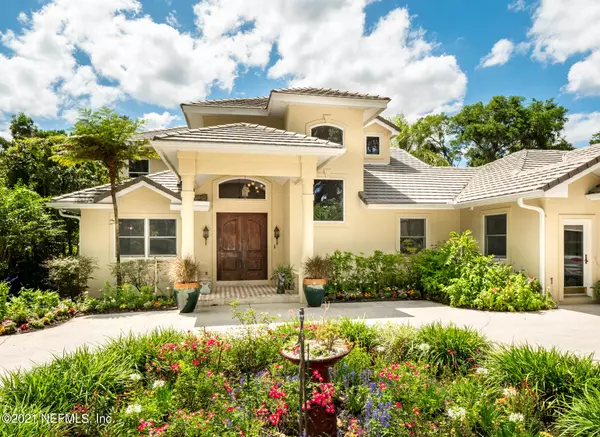For more information regarding the value of a property, please contact us for a free consultation.
Key Details
Sold Price $1,475,000
Property Type Single Family Home
Sub Type Single Family Residence
Listing Status Sold
Purchase Type For Sale
Square Footage 5,033 sqft
Price per Sqft $293
Subdivision Fatio Grant
MLS Listing ID 1080718
Sold Date 07/02/21
Style Traditional,Other
Bedrooms 5
Full Baths 4
Half Baths 1
HOA Y/N No
Originating Board realMLS (Northeast Florida Multiple Listing Service)
Year Built 1997
Lot Dimensions 3.43 acres
Property Description
Back on the market - Buyer's financing fell through -This is your second chance to get This ONE OF A KIND, Riverfront home you have been waiting for!!!! Nestled on +3 acres with a double gated private entrance, a winding driveway surrounded by a canopy of mature oaks and fruit bearing trees...simply enchanting!!! Walking into this gorgeous home you're greeted with vaulted ceilings, cozy fireplace, panaramic windows, gourmet kitchen with gas stove, and breathtaking river Views from nearly every room of this house! This home was made to gather with friends and family and with the perfect backyard fully equipped with summer kitchen, and newly marcited in-ground pool you will never want to leave!! The breathtaking sunsets will compel you to linger outdoors in your expansive back yard!
This is.a boaters DREAM HOME...The Possibilities are ENDLESS....So Dream BIG!
Location
State FL
County St. Johns
Community Fatio Grant
Area 301-Julington Creek/Switzerland
Direction I-295 towards St Augustine. Take Exit 5 onto FL-13/San Jose Blvd South. Home is 9 miles south on right hand side.
Rooms
Other Rooms Outdoor Kitchen, Shed(s)
Interior
Interior Features Breakfast Bar, Breakfast Nook, Built-in Features, Central Vacuum, Eat-in Kitchen, Entrance Foyer, Kitchen Island, Pantry, Primary Bathroom -Tub with Separate Shower, Primary Downstairs, Split Bedrooms, Vaulted Ceiling(s), Walk-In Closet(s), Wet Bar
Heating Central, Heat Pump
Cooling Central Air
Flooring Carpet, Tile, Wood
Fireplaces Number 2
Fireplaces Type Double Sided, Gas
Fireplace Yes
Laundry Electric Dryer Hookup, Washer Hookup
Exterior
Parking Features Attached, Circular Driveway, Garage, Guest
Garage Spaces 4.0
Fence Full
Pool In Ground
Utilities Available Propane
Waterfront Description Navigable Water,Ocean Front,River Front
View River
Porch Covered, Front Porch, Patio
Total Parking Spaces 4
Private Pool No
Building
Sewer Septic Tank
Water Well
Architectural Style Traditional, Other
Structure Type Concrete,Stucco
New Construction No
Schools
Elementary Schools Hickory Creek
Middle Schools Switzerland Point
High Schools Bartram Trail
Others
Tax ID 0014600000
Security Features Security Gate,Security System Owned
Acceptable Financing Cash, Conventional, FHA, VA Loan
Listing Terms Cash, Conventional, FHA, VA Loan
Read Less Info
Want to know what your home might be worth? Contact us for a FREE valuation!

Our team is ready to help you sell your home for the highest possible price ASAP
Bought with ENDLESS SUMMER REALTY




