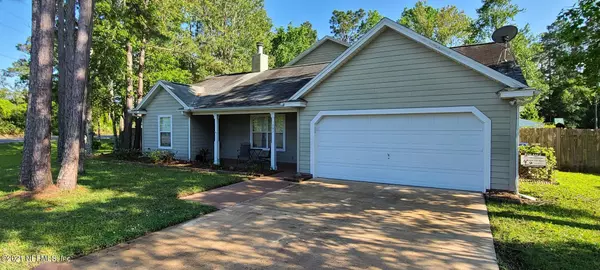For more information regarding the value of a property, please contact us for a free consultation.
Key Details
Sold Price $300,000
Property Type Single Family Home
Sub Type Single Family Residence
Listing Status Sold
Purchase Type For Sale
Square Footage 2,201 sqft
Price per Sqft $136
Subdivision Roosevelt Terrace
MLS Listing ID 1108662
Sold Date 07/30/21
Style Traditional
Bedrooms 3
Full Baths 2
Half Baths 1
HOA Y/N No
Originating Board realMLS (Northeast Florida Multiple Listing Service)
Year Built 2002
Property Description
Super St Augustine POOL HOME!
WOW! $15,000 CREDIT AT CLOSING to use however you want! Use it toward any updates/repairs or closing costs! 3 bed/3 bath pool home w/ huge bonus (4th rm) & 2 car garage in highly sought St Augustine. Surrounded by everything you've ever dreamed about! Tucked away in a non-HOA community on a privacy fenced third of an acre lot where you'll enjoy your beautiful pool and patio surrounded by the tranquility. Inside you'll love the flow & layout of this split floor plan with a huge owner's suite on one side of the house & the other two bedrooms on the other side. You'll cook awesome dinners & loving hanging out in the large open chef's kitchen w/ complete SS appliance package w/ cool breakfast bar. The dining room is perfect for big family dinners or parties. The spacious family rm is so great for lounging & opens out to the pool & if that wasn't enough, wait until you see the huge bonus rm massive bonus room upstairs that offers so many options from a 4th bedroom to man-cave to playroom, etc...
All this Just minutes to the ocean and beach, historic downtown St Augustine, incredible dining, shopping, entertainment and so much more...
Main downstair HVAC heating & air system was updated in 2020.
Water Softner System included, Shed included
You are also on your own well water & septic sytstem (so you aren't paying for water or sewage)
Location
State FL
County St. Johns
Community Roosevelt Terrace
Area 336-Ravenswood/West Augustine
Direction State Rd 16 to Woodlawn Rd (There's a Publix on the corner), to L on White House Blvd (1st House on your L)
Rooms
Other Rooms Shed(s)
Interior
Interior Features Breakfast Bar, Primary Bathroom -Tub with Separate Shower, Primary Downstairs, Split Bedrooms
Heating Central, Electric
Cooling Central Air, Electric
Fireplaces Number 1
Fireplace Yes
Laundry Electric Dryer Hookup, Washer Hookup
Exterior
Garage Attached, Garage
Garage Spaces 2.0
Fence Back Yard, Wood
Pool Private, In Ground
Roof Type Shingle
Porch Covered, Front Porch, Patio, Porch
Total Parking Spaces 2
Private Pool No
Building
Sewer Septic Tank
Water Well
Architectural Style Traditional
Structure Type Fiber Cement
New Construction No
Others
Tax ID 0862201640
Acceptable Financing Cash, Conventional, FHA, VA Loan
Listing Terms Cash, Conventional, FHA, VA Loan
Read Less Info
Want to know what your home might be worth? Contact us for a FREE valuation!

Our team is ready to help you sell your home for the highest possible price ASAP
Bought with FLORIDA HOMES REALTY & MTG LLC
GET MORE INFORMATION





