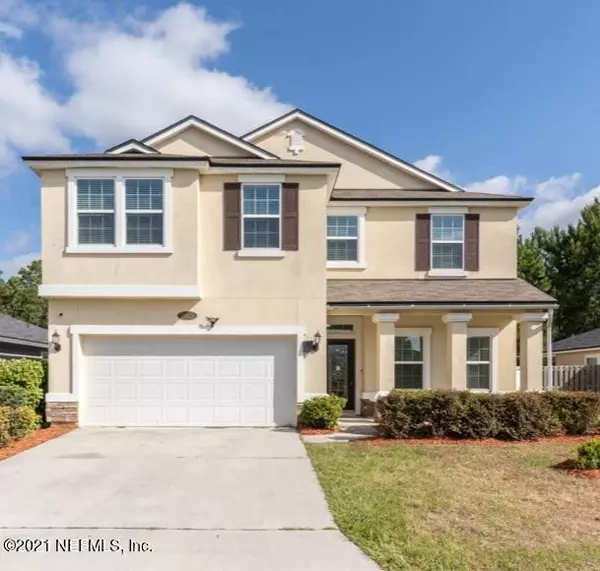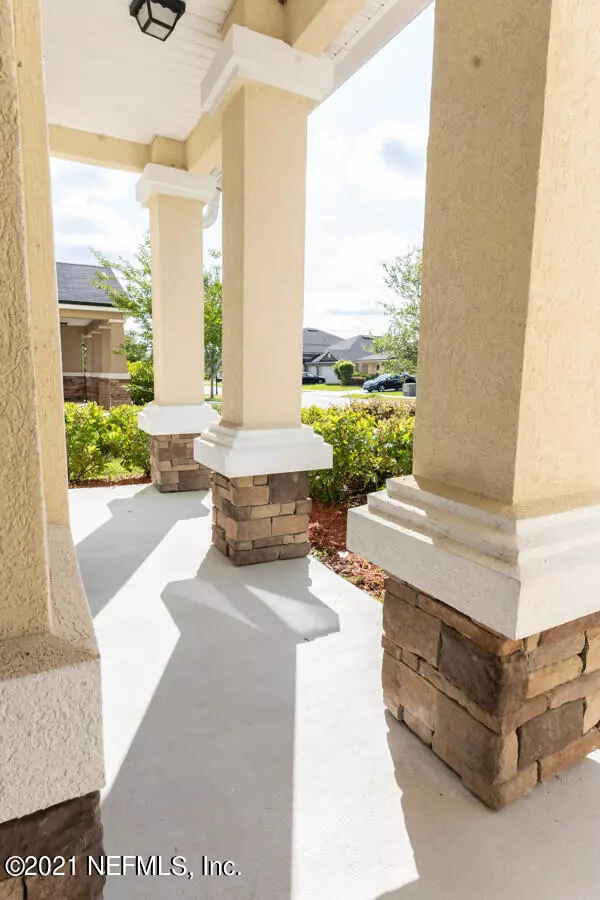For more information regarding the value of a property, please contact us for a free consultation.
Key Details
Sold Price $330,000
Property Type Single Family Home
Sub Type Single Family Residence
Listing Status Sold
Purchase Type For Sale
Square Footage 2,597 sqft
Price per Sqft $127
Subdivision Bainebridge Estates
MLS Listing ID 1113280
Sold Date 07/19/21
Style Traditional
Bedrooms 4
Full Baths 4
HOA Fees $4/ann
HOA Y/N Yes
Originating Board realMLS (Northeast Florida Multiple Listing Service)
Year Built 2016
Property Description
MOVE-IN READY 4 bedroom/4bath home in the sought-out neighborhood of Bainebridge Estates. Location, location, location!!! Bainbridge Estates is less than a 10-minute drive to The River City Marketplace where you will find tons of shopping, eateries and entertainment.
Enjoy whipping up chef like meals in your gourmet kitchen which boasts granite countertops, stainless steel appliances and a large island great for entertainment. Downstairs also has 1 bedroom and a full bath as well as a large living room area and an office. Go on upstairs where you will be greeted by an oversized loft with its own closet, great for storage. Upstairs also boast a spacious master with an ensuite, a large bedroom with its own full bath, another bedroom, and a full hall bath. Laundry room is also upstairs. Enjoy Florida's beautiful weather outside in your screened in Lani which has windows to open for those nice breezy days. Or enjoy your time lounging poolside at the state of the art community amenity center which includes a resort style pool, water park, lighted tennis court, large club house and play grounds.
Location
State FL
County Duval
Community Bainebridge Estates
Area 091-Garden City/Airport
Direction From I-95, take exit 366 onto Pecan Park Road and head west approximately 1 mile. Turn right onto Bainebridge Drive into the Bainebridge Estates community.
Interior
Interior Features Pantry, Walk-In Closet(s)
Heating Central
Cooling Central Air
Exterior
Garage Additional Parking
Garage Spaces 2.0
Fence Vinyl
Pool None
Amenities Available Basketball Court, Clubhouse, Fitness Center, Tennis Court(s)
Roof Type Shingle
Porch Front Porch, Patio
Total Parking Spaces 2
Private Pool No
Building
Water Public
Architectural Style Traditional
Structure Type Frame,Stucco,Wood Siding
New Construction No
Others
HOA Name BCM Services
Tax ID 1083611550
Acceptable Financing Cash, Conventional, FHA, VA Loan
Listing Terms Cash, Conventional, FHA, VA Loan
Read Less Info
Want to know what your home might be worth? Contact us for a FREE valuation!

Our team is ready to help you sell your home for the highest possible price ASAP
Bought with FUTURE HOME REALTY INC
GET MORE INFORMATION





