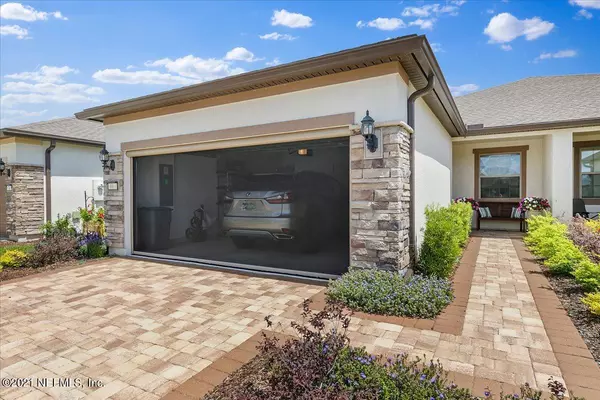For more information regarding the value of a property, please contact us for a free consultation.
Key Details
Sold Price $350,000
Property Type Single Family Home
Sub Type Single Family Residence
Listing Status Sold
Purchase Type For Sale
Square Footage 1,547 sqft
Price per Sqft $226
Subdivision Bridge Bay At Bannon Lakes
MLS Listing ID 1113316
Sold Date 07/16/21
Style Patio Home
Bedrooms 2
Full Baths 2
HOA Fees $235/mo
HOA Y/N No
Originating Board realMLS (Northeast Florida Multiple Listing Service)
Year Built 2017
Property Description
55 Plus Living at its finest! Welcome to Bridge Bay @ Bannon Lakes. This wonderful 2br/2ba villa also features an office with French doors. Located on a premium waterfront lot and filled with upgrades. Enjoy the panoramic views of the water from the family room, screened in lanai and master bedroom. Tile flooring throughout the main living areas and the office. Kitchen features large island with breakfast bar area, 42'' white cabinets w/ crown molding, granite counters, stainless appliances, gas range. The kitchen opens to the dining and family room, making for great entertainment space. Laundry room with washer & dryer & built-in cabinets. Owner's suite with tray ceiling, and fantastic views of the lake. Luxurious owners' bath with large walk-in shower, dual vanities and spacious walk in closet. Guest bedroom & guest bath with upgraded shower conversion. Enjoy the sweeping views of the lake on the extended paver lanai. Two car garage with upgraded epoxy flooring and electronic screen. Enjoy the clubhouse pool within Bridge Bay @ Bannon Lakes, and the larger amenities center of Bannon Lakes. Bridge Bay @ Bannon Lakes is a gated community and lawn care, and exterior maintenance is covered by the hoa. Natural gas community, tankless gas water heater. Do not miss out on this move in ready home!
Location
State FL
County St. Johns
Community Bridge Bay At Bannon Lakes
Area 306-World Golf Village Area-Ne
Direction I-95 to International Golf Parkway E, L in to Bannon Lakes, R on Lake Bridge Road, R on Bridge Oak Lane, R on Rock Spring Loop to home on R.
Interior
Interior Features Breakfast Bar, Entrance Foyer, Pantry, Primary Bathroom - Shower No Tub, Split Bedrooms, Walk-In Closet(s)
Heating Central, Heat Pump
Cooling Central Air
Flooring Carpet, Tile
Fireplaces Type Other
Fireplace Yes
Laundry Electric Dryer Hookup, Washer Hookup
Exterior
Garage Attached, Garage
Garage Spaces 2.0
Pool Community, None
Utilities Available Natural Gas Available
Amenities Available Basketball Court, Clubhouse, Fitness Center, Jogging Path, Tennis Court(s), Trash
Waterfront Description Lake Front,Pond
Roof Type Shingle
Porch Front Porch, Patio
Total Parking Spaces 2
Private Pool No
Building
Lot Description Sprinklers In Front, Sprinklers In Rear
Sewer Public Sewer
Water Public
Architectural Style Patio Home
Structure Type Frame,Stucco
New Construction No
Others
Senior Community Yes
Tax ID 0270151320
Security Features Smoke Detector(s)
Acceptable Financing Cash, Conventional, FHA, VA Loan
Listing Terms Cash, Conventional, FHA, VA Loan
Read Less Info
Want to know what your home might be worth? Contact us for a FREE valuation!

Our team is ready to help you sell your home for the highest possible price ASAP
Bought with RE/MAX UNLIMITED
GET MORE INFORMATION





