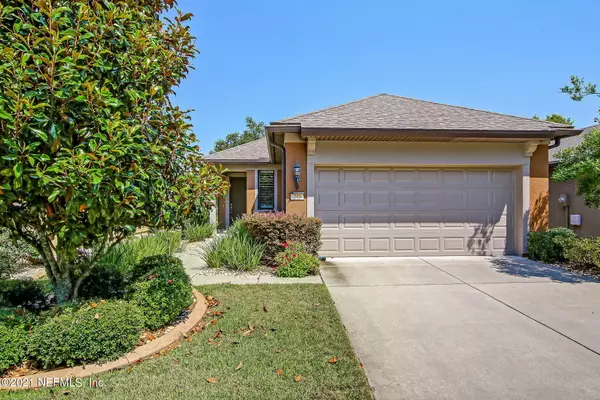For more information regarding the value of a property, please contact us for a free consultation.
Key Details
Sold Price $411,500
Property Type Single Family Home
Sub Type Single Family Residence
Listing Status Sold
Purchase Type For Sale
Square Footage 1,395 sqft
Price per Sqft $294
Subdivision Del Webb Ponte Vedra
MLS Listing ID 1113535
Sold Date 06/30/21
Bedrooms 3
Full Baths 2
HOA Fees $195/mo
HOA Y/N Yes
Originating Board realMLS (Northeast Florida Multiple Listing Service)
Year Built 2012
Property Description
Located in gated 55+ age restricted Del Webb Ponte Vedra in Nocatee. This beautiful home has design touches by Karen Rothen including quartz countertops with updated 42'' cabinets in kitchen and bath, window treatments and shutters, crown molding, and SS appliances. This block Gray Myst model has 3 bdrms & 2 car garage- ideal for those looking to downsize to a low maintenance single family residence while enjoying resort-like environment. BLOCK CONSTRUCTION WITH STORM ROOM AND HURRICANE SHUTTERS. Home has 18'' diagonal tile flooring in kitchen & main living areas. Screened lanai, 9'' ceilings, epoxy garage floor & fenced rear yard overlooking waterway. Owners enjoy the Anastasia Club w/ indoor/outdoor heated pools, fitness center, spa, sauna, steam rm, tennis, pickle ball, and bocce. Just minutes to the Nocatee Splash Park & Ponte Vedra Beach shopping, restaurants & beaches with "toes in the ocean". CDD is partially paid off! One time capital contribution of $1250 is required. Offer submittal deadline is Monday, June 7th @ 3pm. Chandelier in owners suite does not convey. Closing date and occupancy for buyer will be June 30th or later per owner. All real estate agents and buyers must show photo ID and have a pre-approved appointment for entry through guard gate. This home truly defines Florida resort-style living!
Location
State FL
County St. Johns
Community Del Webb Ponte Vedra
Area 272-Nocatee South
Direction Nocatee Prkwy to S on Crosswater Prkwy. Go thru roundabout and Del Webb Ponte Vedra is about 2 miles on the Left. Go thru guard gate R on River Run and L on Cypress Bay. House is on L near cul de sac
Interior
Interior Features Breakfast Bar, Eat-in Kitchen, Entrance Foyer, Primary Bathroom - Shower No Tub, Primary Downstairs, Split Bedrooms, Walk-In Closet(s)
Heating Central, Electric
Cooling Central Air, Electric
Flooring Carpet, Tile
Furnishings Unfurnished
Exterior
Parking Features Attached, Garage
Garage Spaces 2.0
Fence Back Yard
Pool Community, None
Amenities Available Clubhouse, Fitness Center, Jogging Path, Sauna, Security, Spa/Hot Tub
Waterfront Description Pond
Roof Type Shingle
Porch Front Porch, Patio, Porch, Screened
Total Parking Spaces 2
Private Pool No
Building
Lot Description Cul-De-Sac, Sprinklers In Front, Sprinklers In Rear
Sewer Public Sewer
Water Public
Structure Type Block,Stucco
New Construction No
Others
HOA Name Riverwood
Senior Community Yes
Tax ID 0702470290
Security Features Smoke Detector(s)
Acceptable Financing Cash, Conventional, FHA
Listing Terms Cash, Conventional, FHA
Read Less Info
Want to know what your home might be worth? Contact us for a FREE valuation!

Our team is ready to help you sell your home for the highest possible price ASAP
Bought with BERKSHIRE HATHAWAY HOMESERVICES FLORIDA NETWORK REALTY




