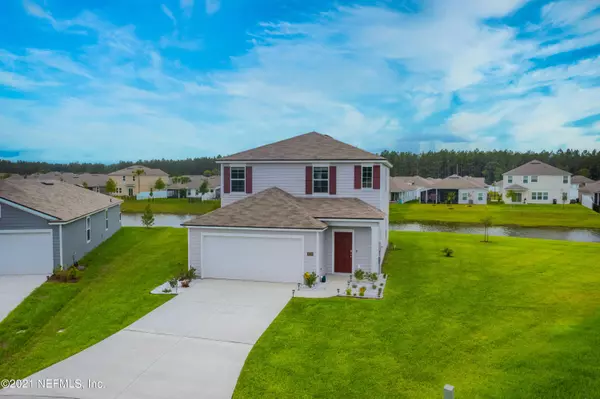For more information regarding the value of a property, please contact us for a free consultation.
Key Details
Sold Price $318,500
Property Type Single Family Home
Sub Type Single Family Residence
Listing Status Sold
Purchase Type For Sale
Square Footage 2,061 sqft
Price per Sqft $154
Subdivision Fox Creek
MLS Listing ID 1114333
Sold Date 07/01/21
Style Traditional
Bedrooms 3
Full Baths 2
Half Baths 1
HOA Fees $56/qua
HOA Y/N Yes
Originating Board realMLS (Northeast Florida Multiple Listing Service)
Year Built 2020
Property Description
Located in sought after Oakleaf Plantation, this like new construction NO CDD FEE home won't last. One of DR Horton's most popular floor plans, the ''Denton'' has 3 bedrooms, 2.5 baths, flex room, perfect for any family! Located on a cul de sac on the largest lot in all of FOX CREEK, this home has an open kitchen, overlooking the spacious gathering room with lots of windows to let in all the natural light. It has updated flooring throughout the downstairs. At the heart of the kitchen, is a large sit down island, stainless steel appliances, and a walk in pantry. Upstairs you will find all 3 bedrooms including an en-suite bath with dual vanities,a large walk in closet, and a loft perfect for a playroom or home office. Fox Creek also has amazing amenites.
Location
State FL
County Duval
Community Fox Creek
Area 067-Collins Rd/Argyle/Oakleaf Plantation (Duval)
Direction From I-295, exit 12/Blanding Blvd S. Take second R onto Argyle Forest Blvd. Travel 6.4 miles then take the first right on Cecil Connector Rd, go through the round about, left onto Cape Fox Dr.
Interior
Interior Features Entrance Foyer, Kitchen Island, Pantry, Split Bedrooms, Walk-In Closet(s)
Heating Central
Cooling Central Air
Laundry Electric Dryer Hookup, Washer Hookup
Exterior
Garage Spaces 2.0
Pool Community
Waterfront Description Pond
Total Parking Spaces 2
Private Pool No
Building
Lot Description Cul-De-Sac
Sewer Public Sewer
Water Public
Architectural Style Traditional
New Construction No
Schools
Elementary Schools Enterprise
Middle Schools Charger Academy
High Schools Westside High School
Others
Tax ID 0164109585
Security Features Security System Owned
Acceptable Financing Cash, Conventional, FHA, VA Loan
Listing Terms Cash, Conventional, FHA, VA Loan
Read Less Info
Want to know what your home might be worth? Contact us for a FREE valuation!

Our team is ready to help you sell your home for the highest possible price ASAP
Bought with SOVEREIGN REAL ESTATE GROUP




