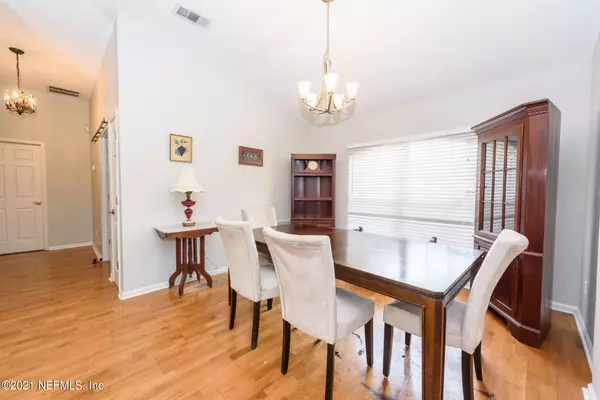For more information regarding the value of a property, please contact us for a free consultation.
Key Details
Sold Price $372,000
Property Type Single Family Home
Sub Type Single Family Residence
Listing Status Sold
Purchase Type For Sale
Square Footage 2,060 sqft
Price per Sqft $180
Subdivision Osprey Pointe
MLS Listing ID 1114371
Sold Date 07/15/21
Style Ranch
Bedrooms 3
Full Baths 2
HOA Fees $35
HOA Y/N Yes
Originating Board realMLS (Northeast Florida Multiple Listing Service)
Year Built 1993
Property Description
Waterfront gem in Jacksonville with 3 bedrooms, 2 baths, a functional layout, and a spacious sunroom that showcases breathtaking sunrise views! Pass the manicured landscaping and charming brick facade on your way inside, where you're met with wood floors, natural light, and formal living and dining rooms - perfect for hosting guests. Cook in the kitchen, equipped with stainless steel appliances, white cabinetry, and chandelier lighting, then relax in the main living room, complete with a wood burning fireplace. When it's time to wind down, opt for any one of the comfortable bedrooms; the primary has an ensuite bath, with double vanities, a glass enclosed shower, and soaking tub, while the others share the spa-like hallway bath, containing a vessel sink, and half glass shower/tub. A laundry room completes the interior, and a French door leads to the tiled and cooled sunroom. Just outside, there's a grass lawn with mature trees overlooking the water. Other features: Central A/C and Forced Air heating; Double pane windows; Sprinkler system; Alarm. Located near top-rated schools, beaches, shopping, and dining, with easy access to hwy 90, Rt. 10, and Downtown Jacksonville!
Location
State FL
County Duval
Community Osprey Pointe
Area 025-Intracoastal West-North Of Beach Blvd
Direction From JTB. Take San Pablo exit and turn left. Continue down San Pablo past Beach Blvd. Turn left into Osprey Pointe at the light. Home on left.
Interior
Interior Features Breakfast Bar, Entrance Foyer, Primary Bathroom -Tub with Separate Shower, Split Bedrooms
Heating Central
Cooling Central Air
Flooring Tile, Wood
Fireplaces Number 1
Fireplace Yes
Exterior
Parking Features Attached, Garage
Garage Spaces 2.0
Pool None
Amenities Available Clubhouse, Tennis Court(s)
Waterfront Description Pond
Roof Type Shingle
Total Parking Spaces 2
Private Pool No
Building
Sewer Public Sewer
Water Public
Architectural Style Ranch
Structure Type Frame
New Construction No
Others
HOA Name Osprey Pointe
Tax ID 1673323680
Acceptable Financing Cash, Conventional, FHA, VA Loan
Listing Terms Cash, Conventional, FHA, VA Loan
Read Less Info
Want to know what your home might be worth? Contact us for a FREE valuation!

Our team is ready to help you sell your home for the highest possible price ASAP
Bought with COASTAL HOMES REALTY




