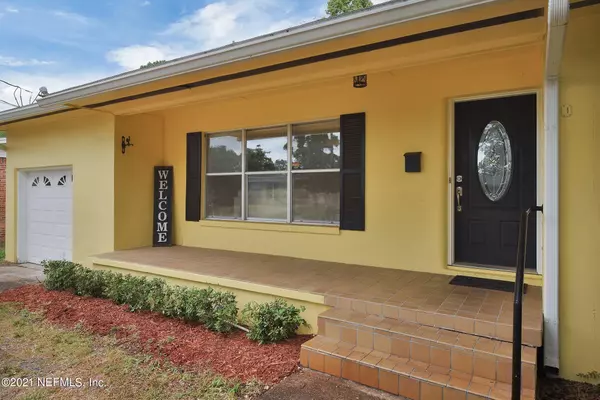For more information regarding the value of a property, please contact us for a free consultation.
Key Details
Sold Price $322,500
Property Type Single Family Home
Sub Type Single Family Residence
Listing Status Sold
Purchase Type For Sale
Square Footage 2,176 sqft
Price per Sqft $148
Subdivision San Jose
MLS Listing ID 1113832
Sold Date 07/30/21
Style Ranch
Bedrooms 4
Full Baths 3
HOA Y/N No
Originating Board realMLS (Northeast Florida Multiple Listing Service)
Year Built 1956
Lot Dimensions 80 X 128
Property Description
If you are looking for a great 4/3 home LOCATED in the popular San Jose area, just around the corner from The Bolles School, then you want to see this home. You'll love the vintage charm like refinished wood floors & lots of windows PLUS great updates! Large back yard with deck to enjoy the Florida Sunshine. Bright, spacious and open floor plan with front room and dining area all open onto the kitchen and back Family Room. The kitchen has rich wood cabinets (and lots of them), GRANITE counters, FARMHOUSE sink & tile backsplash. Family Room with great space for an office. But the showstopper is the huge Master Bedroom suite w/ double walk-in closets, luxurious jetted tub, raised counters and walk-in shower. 4th Ensuite bedroom. Solid block construction. Freshly painted exterior & more more
Location
State FL
County Duval
Community San Jose
Area 012-San Jose
Direction From San Jose Blvd and St. Augustine Road turn onto Via De La Reina and follow past the bend onto Ponce De Leon.
Interior
Interior Features In-Law Floorplan, Pantry, Primary Bathroom -Tub with Separate Shower, Primary Downstairs, Split Bedrooms, Walk-In Closet(s)
Heating Central, Electric, Heat Pump
Cooling Central Air, Electric
Flooring Carpet, Wood
Laundry Electric Dryer Hookup, Washer Hookup
Exterior
Parking Features Attached, Garage
Garage Spaces 1.0
Pool None
Utilities Available Cable Connected
Roof Type Shingle
Porch Deck, Front Porch
Total Parking Spaces 1
Private Pool No
Building
Sewer Public Sewer
Water Public
Architectural Style Ranch
Structure Type Block,Stucco
New Construction No
Others
Tax ID 1507760000
Security Features Security System Owned
Acceptable Financing Cash, Conventional, VA Loan
Listing Terms Cash, Conventional, VA Loan
Read Less Info
Want to know what your home might be worth? Contact us for a FREE valuation!

Our team is ready to help you sell your home for the highest possible price ASAP
Bought with FLORIDA'S CHOICE REALTY LLC




