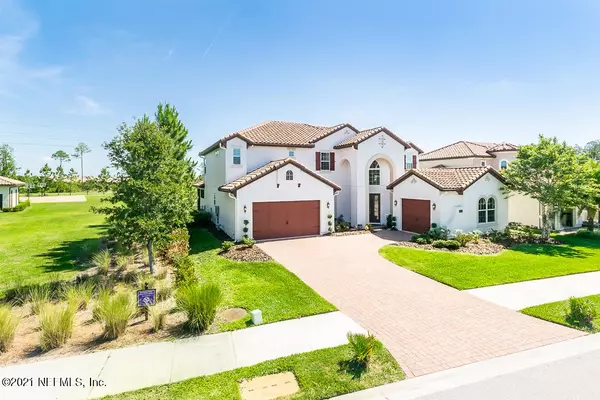For more information regarding the value of a property, please contact us for a free consultation.
Key Details
Sold Price $825,000
Property Type Single Family Home
Sub Type Single Family Residence
Listing Status Sold
Purchase Type For Sale
Square Footage 3,628 sqft
Price per Sqft $227
Subdivision Tamaya
MLS Listing ID 1115638
Sold Date 07/22/21
Style Spanish
Bedrooms 5
Full Baths 4
Half Baths 1
HOA Fees $7/ann
HOA Y/N Yes
Originating Board realMLS (Northeast Florida Multiple Listing Service)
Year Built 2016
Property Description
Trying to keep the family together? More space? Enjoy an indoor/outdoor experience. Custom designed - Two master bedrooms, guest ensuite, Jack & Jill bedrms & more, now upgraded with you in mind. Move-In-Ready,Two stories, 3628 sqft, 5 bedrms, 4.5 bathrms, uniquely located with great water views - front & back, plenty of natural light through tinted windows, no house on three sides & next to community's 10,000 sqft amenities. Newly painted inside & outside, walls, doors, garage floors & 20 ft Lanai floor. New luxury vinyl throughout 1st floor; New quality design carpet throughout 2nd floor & steps; New Decorative Stone wall around fireplace and New oven & microwave. This spectacular Brook model, is located in the highly sought gated Tamaya community. Why wait 8-9 mths to build? Mins to bch bch
Location
State FL
County Duval
Community Tamaya
Area 025-Intracoastal West-North Of Beach Blvd
Direction From Beach Blvd; turn into Tamaya Blvd; right on Meritage Blvd, go through gate; first right at roundabout to Danube Drive; at stop sign turn left on Brettungar Dr, first house - on left.
Interior
Interior Features In-Law Floorplan, Pantry, Primary Bathroom - Shower No Tub, Primary Downstairs, Split Bedrooms, Walk-In Closet(s)
Heating Central
Cooling Central Air
Flooring Concrete, Vinyl
Fireplaces Number 1
Fireplaces Type Gas
Fireplace Yes
Exterior
Parking Features Attached, Garage, Garage Door Opener
Garage Spaces 3.0
Fence Full
Pool Community, None
Amenities Available Basketball Court, Children's Pool, Clubhouse, Fitness Center, Playground, Spa/Hot Tub, Tennis Court(s)
Waterfront Description Pond
View Water
Porch Front Porch, Patio
Total Parking Spaces 3
Private Pool No
Building
Lot Description Corner Lot, Sprinklers In Front, Sprinklers In Rear
Sewer Public Sewer
Water Public
Architectural Style Spanish
Structure Type Frame,Stucco
New Construction No
Others
HOA Name Leland Mgmt
Tax ID 1670661130
Acceptable Financing Cash, Conventional, FHA, VA Loan
Listing Terms Cash, Conventional, FHA, VA Loan
Read Less Info
Want to know what your home might be worth? Contact us for a FREE valuation!

Our team is ready to help you sell your home for the highest possible price ASAP
Bought with KELLER WILLIAMS REALTY ATLANTIC PARTNERS




