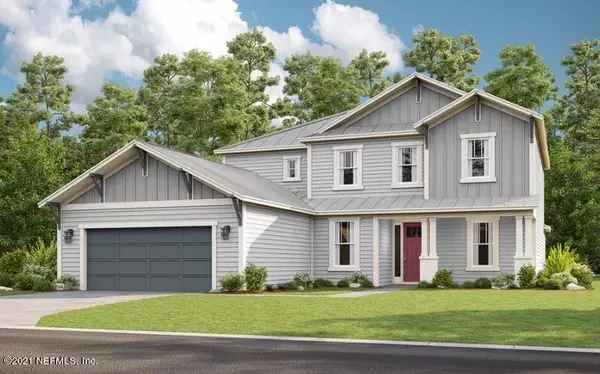For more information regarding the value of a property, please contact us for a free consultation.
Key Details
Sold Price $800,170
Property Type Single Family Home
Sub Type Single Family Residence
Listing Status Sold
Purchase Type For Sale
Square Footage 3,835 sqft
Price per Sqft $208
Subdivision Beachwalk
MLS Listing ID 1114926
Sold Date 12/17/21
Style Traditional
Bedrooms 5
Full Baths 4
Half Baths 1
Construction Status Under Construction
HOA Fees $124/mo
HOA Y/N Yes
Originating Board realMLS (Northeast Florida Multiple Listing Service)
Year Built 2021
Lot Dimensions 62 X 140
Property Description
MLS#1114926 ~ October Completion! Built by Taylor Morrison! The Sonora A is a beautiful two story home w/ open concept living to entertain friends & family. The well-appointed kitchen has a central prep-and-serve island & walk in pantry. Extend the entertainment onto the lanai thru the glorious sliding glass doors. The owner's suite is a private retreat complete with spa-inspired soaking tub and walk-in shower. Structural options: pocket sliding doors gathering room, gourmet kitchen w/ built-in appliance package, 8ft interior doors, Oak tread stairs, baluster railings, pre-plumb gas line for outdoor grill, pre-plumb water softener, pre-plumb laundry sink, study w/French doors, bedroom 4 sitting room. REPRESENTATIVE PHOTOS ADDED!
Location
State FL
County St. Johns
Community Beachwalk
Area 301-Julington Creek/Switzerland
Direction From downtown Jacksonville, take I-95 S to exit 329 Hwy-210. Left on County Road 210. Left on Beachwalk Blvd. Follow signs to The Cove at Beachwalk by Taylor Morrison at 586 Marquesa Circle.
Interior
Interior Features Breakfast Bar, Entrance Foyer, In-Law Floorplan, Kitchen Island, Pantry, Primary Bathroom -Tub with Separate Shower, Primary Downstairs, Split Bedrooms, Walk-In Closet(s)
Heating Central
Cooling Central Air
Flooring Laminate
Laundry Electric Dryer Hookup, Washer Hookup
Exterior
Parking Features Additional Parking, Garage Door Opener
Garage Spaces 2.0
Pool Community
Utilities Available Cable Available
Amenities Available Clubhouse, Fitness Center, Jogging Path, Tennis Court(s)
Waterfront Description Pond
View Protected Preserve, Water
Roof Type Metal
Porch Covered, Front Porch, Patio, Porch, Screened
Total Parking Spaces 2
Private Pool No
Building
Lot Description Sprinklers In Front, Sprinklers In Rear
Sewer Public Sewer
Water Public
Architectural Style Traditional
Structure Type Fiber Cement,Frame
New Construction Yes
Construction Status Under Construction
Schools
Elementary Schools Ocean Palms
Middle Schools Alice B. Landrum
High Schools Allen D. Nease
Others
HOA Name Vesta Property
Tax ID 237160890
Security Features Smoke Detector(s)
Acceptable Financing Cash, Conventional, VA Loan
Listing Terms Cash, Conventional, VA Loan
Read Less Info
Want to know what your home might be worth? Contact us for a FREE valuation!

Our team is ready to help you sell your home for the highest possible price ASAP
Bought with RE/MAX UNLIMITED




