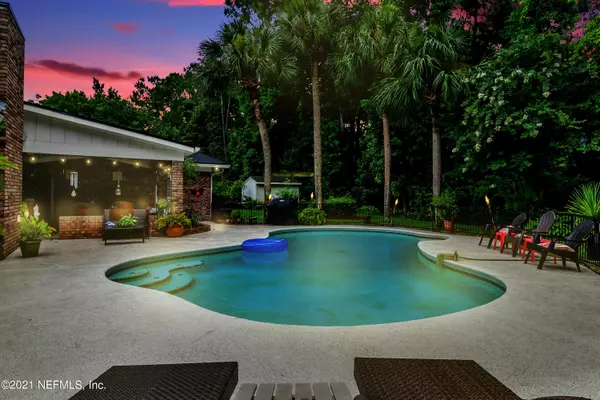For more information regarding the value of a property, please contact us for a free consultation.
Key Details
Sold Price $621,500
Property Type Single Family Home
Sub Type Single Family Residence
Listing Status Sold
Purchase Type For Sale
Square Footage 3,363 sqft
Price per Sqft $184
Subdivision The Woods
MLS Listing ID 1119646
Sold Date 08/25/21
Style Flat,Ranch,Traditional
Bedrooms 5
Full Baths 3
HOA Fees $125/mo
HOA Y/N Yes
Originating Board realMLS (Northeast Florida Multiple Listing Service)
Year Built 1987
Lot Dimensions 13835 SF
Property Description
A home that sets the stage for the ultimate backyard space. From barbecuing and al fresco dining to outdoor games and poolside parties or just relaxing by the pool overlooking a private garden setting with a wooded preserve for a backdrop. Executive brick southern charmer w/ an expansive porch across the front of the home. Separate dining and living spaces, plus the ultimate gathering room with fireplace open to a chefs lovers kitchen, and a 15x11 covered patio w/ summer kitchen. Spacious bedrooms, 3 full baths -Jack and Jill bath opens to the back oasis as does the owners on-suite. Wood look tile in traffic areas and new carpet in bedrooms. So many features we have included a feature sheet in documents. Don't miss an opportunity to own a piece of paradise in this gated community community
Location
State FL
County Duval
Community The Woods
Area 025-Intracoastal West-North Of Beach Blvd
Direction Atlantic Blvd East to Right into The Woods. Through gate to first Left on Spiceberry Drive. Take Right on Spiceberry Circle W
Rooms
Other Rooms Shed(s)
Interior
Interior Features Breakfast Bar, Built-in Features, Central Vacuum, Eat-in Kitchen, Entrance Foyer, Kitchen Island, Pantry, Primary Bathroom -Tub with Separate Shower, Skylight(s), Split Bedrooms, Walk-In Closet(s)
Heating Central, Other
Cooling Central Air
Flooring Carpet, Tile
Fireplaces Number 1
Fireplaces Type Gas
Fireplace Yes
Laundry Electric Dryer Hookup, Washer Hookup
Exterior
Parking Features Additional Parking, Garage Door Opener
Garage Spaces 2.0
Fence Back Yard, Wood, Wrought Iron
Pool In Ground
Amenities Available Basketball Court, Clubhouse, Playground, Security, Tennis Court(s)
Roof Type Shingle
Porch Front Porch, Patio, Porch
Total Parking Spaces 2
Private Pool No
Building
Lot Description Sprinklers In Front, Sprinklers In Rear
Sewer Public Sewer
Water Public
Architectural Style Flat, Ranch, Traditional
New Construction No
Schools
Elementary Schools Alimacani
Middle Schools Duncan Fletcher
High Schools Sandalwood
Others
HOA Name The woods
Tax ID 1674442608
Security Features Entry Phone/Intercom,Security System Owned,Smoke Detector(s)
Acceptable Financing Cash, Conventional, VA Loan
Listing Terms Cash, Conventional, VA Loan
Read Less Info
Want to know what your home might be worth? Contact us for a FREE valuation!

Our team is ready to help you sell your home for the highest possible price ASAP




