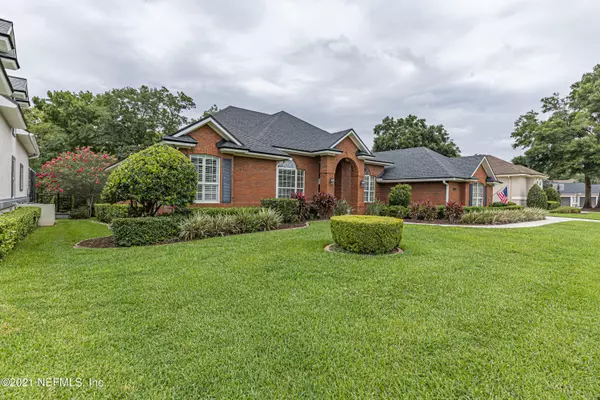For more information regarding the value of a property, please contact us for a free consultation.
Key Details
Sold Price $815,000
Property Type Single Family Home
Sub Type Single Family Residence
Listing Status Sold
Purchase Type For Sale
Square Footage 3,157 sqft
Price per Sqft $258
Subdivision River Oaks Plantation
MLS Listing ID 1117101
Sold Date 08/27/21
Style Ranch,Traditional
Bedrooms 4
Full Baths 3
HOA Fees $22
HOA Y/N Yes
Originating Board realMLS (Northeast Florida Multiple Listing Service)
Year Built 1996
Property Description
BACK UP OFFERS ACCEPTED!!! Stunning all brick beauty in prestigious River Oaks Plantation with deep water access to the St. Johns River! This 4 bedroom/3 bathroom updated home boasts sky- high ceilings and oversized windows for loads of natural light and amazing views of the 3/4 acre lot with private dock and boat lift. Interior updates include brand new stainless appliances in the kitchen, newer laminate flooring in main areas, plantation shutters, crown moulding, new neutral ''greige'' paint to compliment any decor and a stunning newly completed brick, shiplap and live-edge manteled fireplace in the family room with conveying BOSE projection TV and sound system which is truly a centerpiece of the home. Split floorplan features oversized bedrooms and updated bathrooms and both a formal living and dining room. River Oaks Planation has it's very own private neighborhood pool PLUS use of Julington Creek Planation's world class amenities center!
Location
State FL
County St. Johns
Community River Oaks Plantation
Area 301-Julington Creek/Switzerland
Direction S SR 13 (R) INTO RIVER OAKS ON EDGEWATER (R) RIVER BIRCH (R) CUNNINGHAM CREEK DRIVE. HOME ON LT.
Rooms
Other Rooms Boat House
Interior
Interior Features Breakfast Bar, Breakfast Nook, Entrance Foyer, Pantry, Primary Bathroom -Tub with Separate Shower, Split Bedrooms, Walk-In Closet(s)
Heating Central, Electric, Heat Pump
Cooling Central Air, Electric
Flooring Carpet, Laminate, Tile
Fireplaces Number 1
Furnishings Unfurnished
Fireplace Yes
Laundry Electric Dryer Hookup, Washer Hookup
Exterior
Exterior Feature Boat Lift, Dock
Parking Features Attached, Garage, Garage Door Opener
Garage Spaces 2.0
Pool None
Utilities Available Cable Available
Amenities Available Basketball Court, Clubhouse, Fitness Center, Jogging Path, Playground, Tennis Court(s)
Waterfront Description Creek,Navigable Water
View Water
Roof Type Shingle
Accessibility Accessible Common Area
Porch Porch, Screened
Total Parking Spaces 2
Private Pool No
Building
Lot Description Cul-De-Sac, Sprinklers In Front, Sprinklers In Rear, Other
Water Public
Architectural Style Ranch, Traditional
Structure Type Frame
New Construction No
Schools
Elementary Schools Hickory Creek
Middle Schools Switzerland Point
High Schools Bartram Trail
Others
Tax ID 0006320710
Security Features Smoke Detector(s)
Acceptable Financing Cash, Conventional, FHA, VA Loan
Listing Terms Cash, Conventional, FHA, VA Loan
Read Less Info
Want to know what your home might be worth? Contact us for a FREE valuation!

Our team is ready to help you sell your home for the highest possible price ASAP




