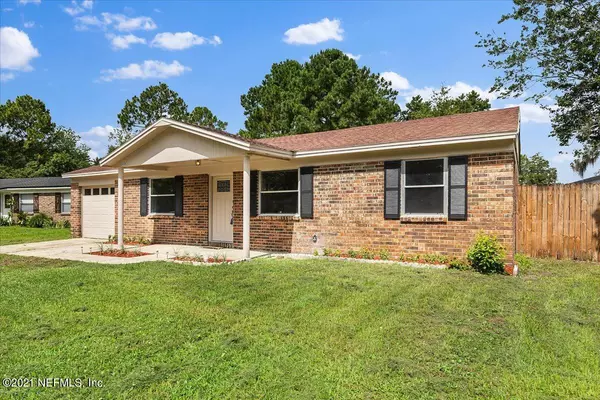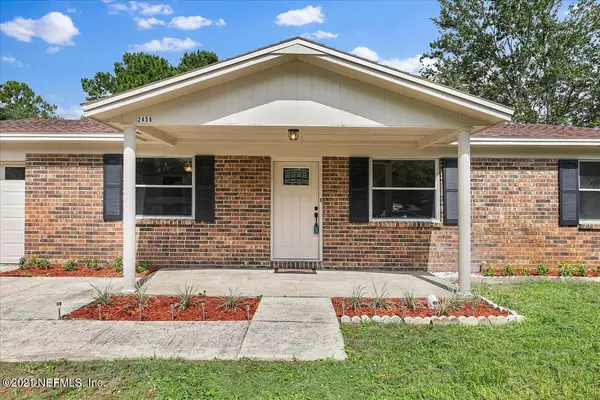For more information regarding the value of a property, please contact us for a free consultation.
Key Details
Sold Price $225,000
Property Type Single Family Home
Sub Type Single Family Residence
Listing Status Sold
Purchase Type For Sale
Square Footage 1,040 sqft
Price per Sqft $216
Subdivision Alden Trace
MLS Listing ID 1120647
Sold Date 08/12/21
Style Ranch,Traditional
Bedrooms 3
Full Baths 2
HOA Y/N No
Originating Board realMLS (Northeast Florida Multiple Listing Service)
Year Built 1988
Lot Dimensions 70 x 100
Property Description
Nicely updated Brick Ranch in the Southside area located close to the Towncenter. The home offers a Living - Dining Room Combination and Split Bedroom Floor plan, Galley Style Kitchen w/new Stainless Steel Appliances and Solid Serface Counters, Master Bedroom has Updated Ensuite Bath with Walk-in Closet, Hall Bath is updated with two Secondary Bedrooms. Features: Refinished Parquet Floors, New Carpet in Bedrooms, A/C 2021, Updated Lighting Throughout, Freshly Painted inside and out, Knockdown Ceilings, Flexible Garage which can be easlily opened back up for a car or used for Home Gym, Etc., Fenced Backyard, Detached Shed, Front Porch, Located on a Cul-De-Sac., No HOA! MULTIPLE OFFERS, HIGHEST AND BEST DUE IN BY 7/19/2021 AT NOON.
Location
State FL
County Duval
Community Alden Trace
Area 023-Southside-East Of Southside Blvd
Direction 295 to West on Beach Blvd. to Right on St. Johns Bluff, to right onto Alden Rd. to left onto Alden Trace Blvd. W. to Right on Picquots Ln to right on Alden Trace Blvd. E.
Rooms
Other Rooms Shed(s)
Interior
Interior Features Primary Bathroom - Shower No Tub, Split Bedrooms, Vaulted Ceiling(s), Walk-In Closet(s)
Heating Central, Electric, Heat Pump
Cooling Central Air, Electric
Flooring Carpet, Tile, Wood
Laundry Electric Dryer Hookup, In Carport, In Garage, Washer Hookup
Exterior
Parking Features Attached, Garage
Garage Spaces 1.0
Fence Back Yard, Wood
Pool None
Utilities Available Cable Available
Roof Type Shingle
Porch Front Porch
Total Parking Spaces 1
Private Pool No
Building
Lot Description Cul-De-Sac
Sewer Public Sewer
Water Public
Architectural Style Ranch, Traditional
Structure Type Frame
New Construction No
Schools
Elementary Schools Brookview
Middle Schools Kernan
High Schools Sandalwood
Others
Tax ID 1652896076
Security Features Smoke Detector(s)
Acceptable Financing Cash, Conventional, FHA, VA Loan
Listing Terms Cash, Conventional, FHA, VA Loan
Read Less Info
Want to know what your home might be worth? Contact us for a FREE valuation!

Our team is ready to help you sell your home for the highest possible price ASAP




