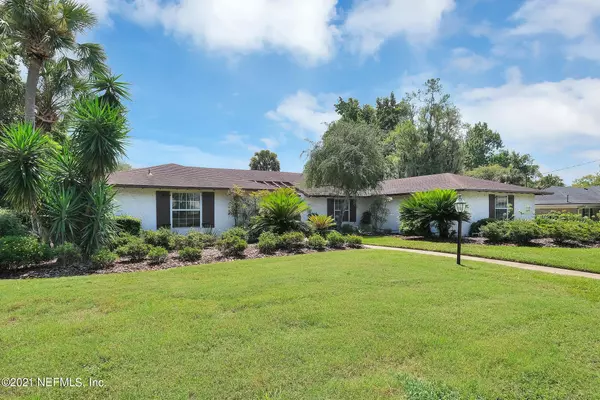For more information regarding the value of a property, please contact us for a free consultation.
Key Details
Sold Price $470,000
Property Type Single Family Home
Sub Type Single Family Residence
Listing Status Sold
Purchase Type For Sale
Square Footage 3,017 sqft
Price per Sqft $155
Subdivision Villa San Jose
MLS Listing ID 1122853
Sold Date 10/14/21
Style Flat,Mid Century Modern
Bedrooms 4
Full Baths 3
HOA Y/N No
Originating Board realMLS (Northeast Florida Multiple Listing Service)
Year Built 1974
Property Description
BEST PRICE PER SQ FT IN THE NEIGHBORHOOD! Imagine waking up and having coffee on your screened in porch while eating your own home grown fresh fruits, look no further, this home has it all & PRICED TO SELL! With over 3000 sqft of living area, this open floor plan is an entertainer's paradise. The home boasts a huge Great room and kitchen area that offers a den and eat in kitchen. Plenty of space for an office or kids study area. Custom built-ins and California closets throughout. Walls of windows and doors allow for plenty of natural light. Almost a 1/2 acre lot containing a garden, multiple fruit trees and backyard access from multiple rooms. Fabulous location! Minutes from shopping, dinning and anything you desire. Centrally located near Bolles school with easy access to I-95 and I-295. I-295.
Location
State FL
County Duval
Community Villa San Jose
Area 012-San Jose
Direction From I-295, head North on San Jose Blvd for 2.6 mi, turn right on Villa San Jose Drive, continue 0.2 mi, street curves to the right, property is 250ft on left.
Interior
Interior Features Built-in Features, Eat-in Kitchen, Entrance Foyer, Kitchen Island, Primary Bathroom - Tub with Shower, Primary Downstairs, Vaulted Ceiling(s), Walk-In Closet(s)
Heating Central, Zoned, Other
Cooling Central Air, Zoned
Flooring Carpet, Concrete, Tile, Vinyl
Fireplaces Number 1
Fireplaces Type Wood Burning
Fireplace Yes
Exterior
Parking Features Additional Parking, Attached, Garage, Garage Door Opener
Garage Spaces 2.0
Fence Back Yard, Chain Link, Wood
Pool None
Utilities Available Cable Available
Amenities Available Laundry
Roof Type Shingle
Porch Front Porch, Patio, Porch, Screened
Total Parking Spaces 2
Private Pool No
Building
Lot Description Sprinklers In Front, Sprinklers In Rear
Sewer Public Sewer
Water Public, Well
Architectural Style Flat, Mid Century Modern
Structure Type Stucco
New Construction No
Schools
Elementary Schools Beauclerc
High Schools Atlantic Coast
Others
Tax ID 1480620000
Security Features Smoke Detector(s)
Acceptable Financing Cash, Conventional, FHA, VA Loan
Listing Terms Cash, Conventional, FHA, VA Loan
Read Less Info
Want to know what your home might be worth? Contact us for a FREE valuation!

Our team is ready to help you sell your home for the highest possible price ASAP
Bought with WATSON REALTY CORP




