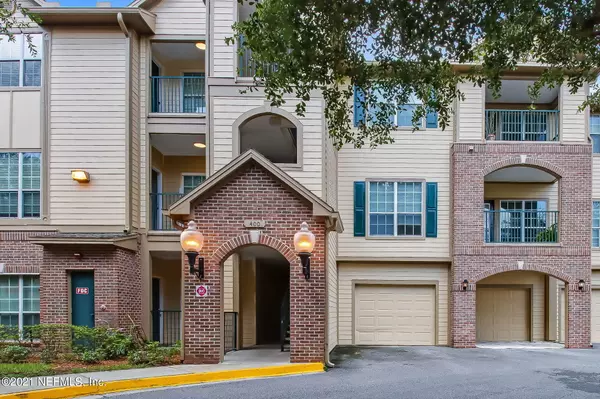For more information regarding the value of a property, please contact us for a free consultation.
Key Details
Sold Price $210,000
Property Type Condo
Sub Type Condominium
Listing Status Sold
Purchase Type For Sale
Square Footage 1,281 sqft
Price per Sqft $163
Subdivision The Reserve At Pointe Meadows Condo
MLS Listing ID 1123566
Sold Date 10/06/21
Style Flat,Traditional
Bedrooms 2
Full Baths 2
HOA Y/N No
Originating Board realMLS (Northeast Florida Multiple Listing Service)
Year Built 2000
Property Description
Rare ground floor unit with attached garage and a large storage room steps from the unit. Great bright, light open floor plan, perfect for entertaining. Split bedrooms with large walk in closets. Warm wood floors, newer washer, dryer, refrigerator & carpets & recently painted. Spacious balcony (w/2nd storage closet) overlooks green space. This home is being offered furnished ready for you to move in & begin enjoying resort style maintenance-free home ownership in the gated community of Reserve at Point Meadows. Clubhouse boasts fitness center, community room, & a sparkling pool overlooking the lake. Located in the fastest growing & most convenient area of Jacksonville, you will be close to major roads, shopping, fine dining & the beaches. Owner Occupants only. Please Note: Living Room TV, office equipment and anything in closets and drawers is excluded. Security system is leased through Comcast and is excluded.
Location
State FL
County Duval
Community The Reserve At Pointe Meadows Condo
Area 024-Baymeadows/Deerwood
Direction From I-295 exit, west on Gate Pkwy, Left on Point Meadows Drive. Enter gate and turn right and follow to Building 4.
Interior
Interior Features Breakfast Bar, Entrance Foyer, Pantry, Primary Bathroom - Tub with Shower, Primary Downstairs, Split Bedrooms, Walk-In Closet(s)
Heating Central, Electric, Heat Pump
Cooling Central Air, Electric
Flooring Carpet, Tile, Wood
Furnishings Furnished
Exterior
Parking Features Detached, Garage, Guest, On Street
Garage Spaces 1.0
Pool Community
Utilities Available Cable Connected
Amenities Available Basketball Court, Car Wash Area, Clubhouse, Fitness Center, Maintenance Grounds, Management - Full Time, Management- On Site
Roof Type Shingle
Porch Covered, Patio
Total Parking Spaces 1
Private Pool No
Building
Lot Description Wooded
Sewer Public Sewer
Water Public
Architectural Style Flat, Traditional
Structure Type Fiber Cement,Frame
New Construction No
Others
HOA Fee Include Insurance,Maintenance Grounds,Pest Control,Security,Trash
Tax ID 1677457152
Security Features Fire Sprinkler System,Security System Leased,Smoke Detector(s)
Acceptable Financing Cash, Conventional
Listing Terms Cash, Conventional
Read Less Info
Want to know what your home might be worth? Contact us for a FREE valuation!

Our team is ready to help you sell your home for the highest possible price ASAP
Bought with BUCK & BUCK INC




