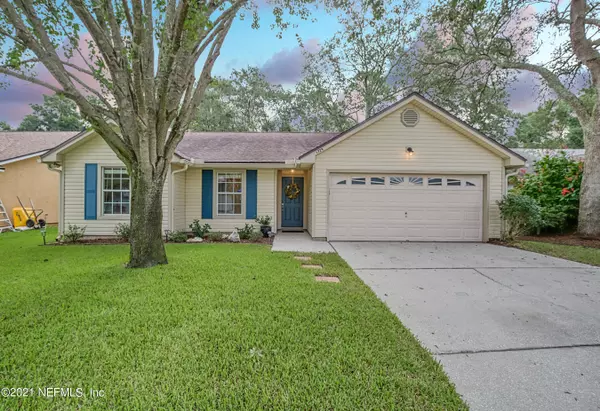For more information regarding the value of a property, please contact us for a free consultation.
Key Details
Sold Price $321,000
Property Type Single Family Home
Sub Type Single Family Residence
Listing Status Sold
Purchase Type For Sale
Square Footage 1,322 sqft
Price per Sqft $242
Subdivision Crystal Ridge
MLS Listing ID 1128354
Sold Date 10/01/21
Style Ranch
Bedrooms 3
Full Baths 2
HOA Fees $12/ann
HOA Y/N Yes
Originating Board realMLS (Northeast Florida Multiple Listing Service)
Year Built 1993
Property Description
Move-in ready! This 3/2 home with split floor plan is clean and well-maintained. Great flow from the updated kitchen with BRAND NEW stainless steel appliances to the living room with vaulted ceiling, The screened in porch takes you out to a gorgeous fenced in backyard oasis featuring a paver patio with a built-in fire pit, that is perfect for entertaining or relaxing. The master en-suite connects out to the porch for easy access to the outdoors. Across the home, two more bedrooms share another full bath. All common areas feature wood-look tile and bedrooms were carpeted within the last year. A pleasing neutral color scheme throughout is ready to welcome you home. The two-car garage is another great area for storage or entertaining on game day. This home is the definition of ease and comfort. Won't last long!
Location
State FL
County Duval
Community Crystal Ridge
Area 043-Intracoastal West-North Of Atlantic Blvd
Direction I-295 S toward Daytona Beach. Take Monument Rd, EXIT 47, toward Naval Station Mayport. Turn slight right on Monument Rd. Right on McCormick Rd. Right on Chandelier Dr. Turn left on Chandelier Cir.
Interior
Interior Features Breakfast Bar, Entrance Foyer, Pantry, Primary Bathroom - Tub with Shower, Split Bedrooms, Vaulted Ceiling(s), Walk-In Closet(s)
Heating Central, Other
Cooling Central Air
Flooring Carpet, Tile
Fireplaces Number 1
Fireplaces Type Wood Burning
Fireplace Yes
Exterior
Parking Features Attached, Garage
Garage Spaces 2.0
Fence Back Yard, Wood
Pool None
Roof Type Shingle
Porch Porch, Screened
Total Parking Spaces 2
Private Pool No
Building
Lot Description Sprinklers In Front, Sprinklers In Rear
Sewer Public Sewer
Water Public
Architectural Style Ranch
Structure Type Frame,Vinyl Siding
New Construction No
Schools
Elementary Schools Sabal Palm
Middle Schools Landmark
High Schools Sandalwood
Others
HOA Name Crystal Ridge
Tax ID 1611324095
Security Features Security System Owned,Smoke Detector(s)
Acceptable Financing Cash, Conventional, FHA, VA Loan
Listing Terms Cash, Conventional, FHA, VA Loan
Read Less Info
Want to know what your home might be worth? Contact us for a FREE valuation!

Our team is ready to help you sell your home for the highest possible price ASAP
Bought with YELLOWFIN REALTY 1ST COAST




