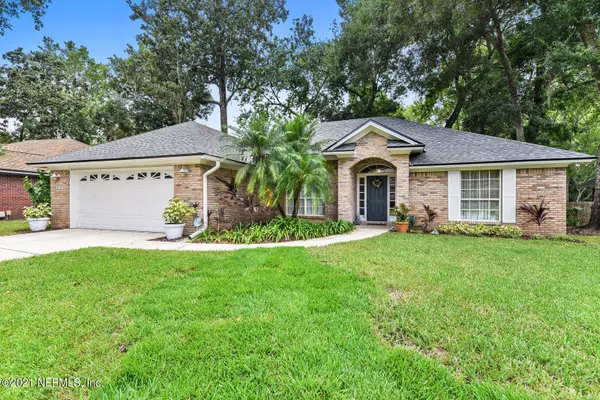For more information regarding the value of a property, please contact us for a free consultation.
Key Details
Sold Price $425,000
Property Type Single Family Home
Sub Type Single Family Residence
Listing Status Sold
Purchase Type For Sale
Square Footage 1,909 sqft
Price per Sqft $222
Subdivision Covington Creek
MLS Listing ID 1130745
Sold Date 10/19/21
Style Traditional
Bedrooms 3
Full Baths 2
HOA Fees $25/ann
HOA Y/N Yes
Originating Board realMLS (Northeast Florida Multiple Listing Service)
Year Built 1993
Lot Dimensions 79 x 106
Property Description
Don't you just love brick? Brick finished home in Covington Creek. 3 bd, 2 ba, split plan with newly screened lanai. Kitchen opens to breakfast room & family room. 3 yr old kitchen appliances. BRAND NEW ROOF. HVAC 2016. Carpeted bedrooms, tiled MBR bath, laminate in Kitchen, living room and dining room. 10x19 newly screened lanai with new door. Side door to garage is also new. Covington Creek is an all-brick finished community in a closed loop with 141 homes conveniently located off San Pablo Rd between Beach and Atlantic. EZ access to all beaches and to Butler Boulevard (202). HOA just $300/year. Come see and make this your own!
Location
State FL
County Duval
Community Covington Creek
Area 025-Intracoastal West-North Of Beach Blvd
Direction From Atlantic Blvd going E. T/R onto San Pablo Rd. Proceed thru the light at Osprey Point to Covington Creek on the R. T/R. Proceed to the end of the street. T/R. Home is a short distance on the L.
Interior
Interior Features Breakfast Bar, Breakfast Nook, Entrance Foyer, Pantry, Primary Bathroom -Tub with Separate Shower, Split Bedrooms, Walk-In Closet(s)
Heating Central, Electric, Other
Cooling Central Air, Electric
Flooring Carpet, Laminate, Tile, Vinyl
Fireplaces Number 1
Fireplace Yes
Laundry Electric Dryer Hookup, Washer Hookup
Exterior
Parking Features Attached, Garage, Garage Door Opener
Garage Spaces 2.0
Fence Back Yard
Pool None
Utilities Available Cable Available
Roof Type Shingle
Porch Patio, Porch, Screened
Total Parking Spaces 2
Private Pool No
Building
Sewer Public Sewer
Water Public
Architectural Style Traditional
Structure Type Frame,Wood Siding
New Construction No
Schools
Elementary Schools Alimacani
Middle Schools Duncan Fletcher
High Schools Sandalwood
Others
HOA Name BCM Services (PM)
Tax ID 1673320680
Security Features Smoke Detector(s)
Acceptable Financing Cash, Conventional, VA Loan
Listing Terms Cash, Conventional, VA Loan
Read Less Info
Want to know what your home might be worth? Contact us for a FREE valuation!

Our team is ready to help you sell your home for the highest possible price ASAP
Bought with WATSON REALTY CORP




