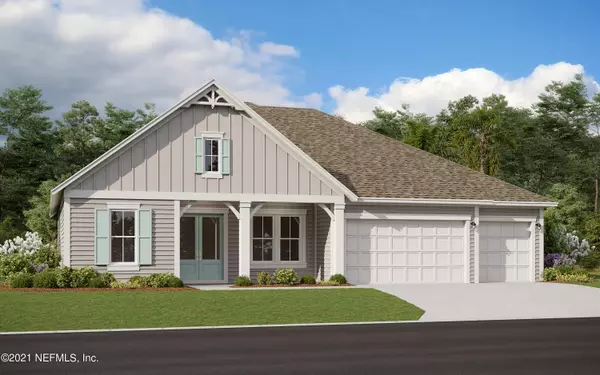For more information regarding the value of a property, please contact us for a free consultation.
Key Details
Sold Price $874,613
Property Type Single Family Home
Sub Type Single Family Residence
Listing Status Sold
Purchase Type For Sale
Square Footage 3,601 sqft
Price per Sqft $242
Subdivision Beachwalk
MLS Listing ID 1131331
Sold Date 01/28/22
Bedrooms 4
Full Baths 3
Half Baths 1
Construction Status Under Construction
HOA Fees $121/ann
HOA Y/N Yes
Originating Board realMLS (Northeast Florida Multiple Listing Service)
Year Built 2021
Property Description
Come live the Resort Lifestyle @ Seaside Estate in Beachwalk! Live in the only community in NEFL that has its own 14-acre crystal clean lagoon. ***BEGINNING OF 2022 FOR COMPLETION*** The popular Montauk floor plan, gives you everything you need in a single-family home. This impressive custom 1 Story home is just over 3600sqft with a very open concept. 10ft ceilings throughout, separate study/office, dining room with butler's pantry. Chefs' gourmet kitchen with white cabinets, quartz countertops and stainless-steel appliances. Great room right off the kitchen, perfect for entertaining. Expansive owner's suite with sitting room adjoined with the even more expansive spa like owner's bath. This home has 3 bedrooms, 3 full bathrooms, 1 half bath, a huge flex room and a 3-car garage.
Location
State FL
County St. Johns
Community Beachwalk
Area 301-Julington Creek/Switzerland
Direction From I-95, take exit 329 and take CR Highway 210 East about one mile until you arrive at the Beachwalk entrance on the left. Turn into the community and follow the signs to Seaside Estates.
Interior
Interior Features Breakfast Bar, Entrance Foyer, Pantry, Split Bedrooms, Walk-In Closet(s)
Heating Central, Heat Pump, Zoned
Cooling Central Air, Zoned
Furnishings Unfurnished
Laundry Electric Dryer Hookup, Washer Hookup
Exterior
Parking Features Attached, Garage, Garage Door Opener
Garage Spaces 2.0
Pool Community
Utilities Available Natural Gas Available
Amenities Available Clubhouse, Jogging Path, Tennis Court(s)
View Protected Preserve
Porch Porch, Screened
Total Parking Spaces 2
Private Pool No
Building
Lot Description Sprinklers In Front, Sprinklers In Rear, Wooded
Sewer Public Sewer
Water Public
Structure Type Fiber Cement,Frame
New Construction Yes
Construction Status Under Construction
Others
Tax ID 0237150390
Security Features Smoke Detector(s)
Acceptable Financing Cash, Conventional, FHA, VA Loan
Listing Terms Cash, Conventional, FHA, VA Loan
Read Less Info
Want to know what your home might be worth? Contact us for a FREE valuation!

Our team is ready to help you sell your home for the highest possible price ASAP
Bought with ROBERT SLACK, LLC.


