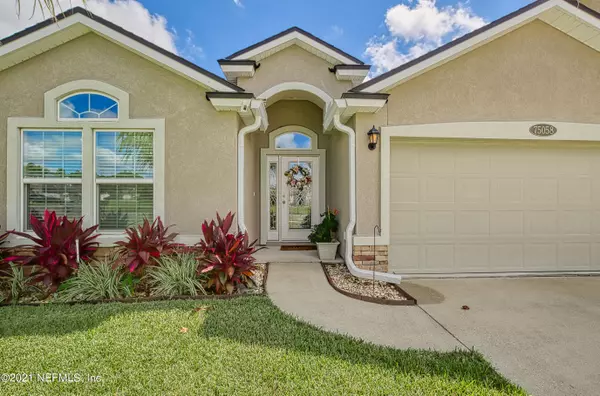For more information regarding the value of a property, please contact us for a free consultation.
Key Details
Sold Price $393,000
Property Type Single Family Home
Sub Type Single Family Residence
Listing Status Sold
Purchase Type For Sale
Square Footage 2,264 sqft
Price per Sqft $173
Subdivision River Glen
MLS Listing ID 1132722
Sold Date 11/01/21
Style Ranch
Bedrooms 4
Full Baths 3
HOA Fees $8/ann
HOA Y/N Yes
Originating Board realMLS (Northeast Florida Multiple Listing Service)
Year Built 2016
Property Description
Stop your search, this baby IS the move! This immaculately kept home will leave you speechless and ready to move in immediately. River Glen's hottest new listing boasts a truly private backyard, impeccable landscaping and the highly desirable three car garage. From the moment you walk through your beautiful glass front door, you'll notice high ceilings, crown molding, tons of recessed lighting, neutral colors throughout, and plenty of natural light. Fully tiled throughout the main living spaces, this open concept floor plan is what your HGTV goals are made of! Your gourmet kitchen offers granite counters, espresso cabinets with brushed nickel hardware, SS appliances, spacious island with bar seating, undermount sink, pendant lighting, walk in pantry, and more. Overlooking your nook space, perfect for your favorite coffee table and a massive family/dining room combo. The furniture possibilities will have you Pinterest planning on the spot. Did we mention the incredible backyard views from every turn? Master bedroom is tucked away in the back for privacy, complete with tray ceilings, crown molding, and ensuite with separated double vanities, tiled garden tub, fully tiled walk in shower with frameless entry, and large walk-in closet. Two guest bedrooms up front are both spacious and separated by a large guest bath with shower/tub combo. Fourth bedroom in the back of the home is perfect for an office, guest suite, or playroom with a third full bath off to the side and a separate exit to the backyard. Massive triple sliders will take you out to your fully screened lanai with plenty of outdoor entertaining space and a large backyard, fenced on both sides with never ending views of the preserve. Massive laundry room off of the garage offers an additional closet for storage and plenty of space for shelving. River Glen is one of the most sought after communities in Yulee, offering a pristine clubhouse, Jr Olympic sized pool, kids splash park, tennis courts, exercise room, basketball courts, playground and MORE! Location is less than 2 miles from 95 for easy access to the city or a quick drive to Amelia Island beaches. Do NOT miss out on seeing this beauty before she's snagged, she's truly a beaut
Location
State FL
County Nassau
Community River Glen
Area 492-Nassau County-W Of I-95/N To State Line
Direction From I-95 N take FL-200 toward Callahan. L on Edwards Rd. L on River Glen Pkwy. R on Fern Creek Dr. L on Glen Spring Way. Home on L.
Interior
Interior Features Breakfast Nook, Entrance Foyer, Kitchen Island, Primary Bathroom -Tub with Separate Shower, Split Bedrooms, Vaulted Ceiling(s), Walk-In Closet(s)
Heating Central
Cooling Central Air
Flooring Carpet, Tile
Fireplaces Type Other
Fireplace Yes
Laundry Electric Dryer Hookup, Washer Hookup
Exterior
Parking Features Attached, Garage, Garage Door Opener
Garage Spaces 3.0
Pool Community, None
Amenities Available Basketball Court, Children's Pool, Clubhouse, Fitness Center, Playground, Tennis Court(s)
View Protected Preserve
Roof Type Shingle
Porch Patio
Total Parking Spaces 3
Private Pool No
Building
Lot Description Sprinklers In Front, Sprinklers In Rear
Sewer Public Sewer
Water Public
Architectural Style Ranch
Structure Type Stucco
New Construction No
Schools
Elementary Schools Wildlight
Middle Schools Yulee
High Schools Yulee
Others
Tax ID 112N26183000800000
Acceptable Financing Cash, Conventional, FHA, VA Loan
Listing Terms Cash, Conventional, FHA, VA Loan
Read Less Info
Want to know what your home might be worth? Contact us for a FREE valuation!

Our team is ready to help you sell your home for the highest possible price ASAP




