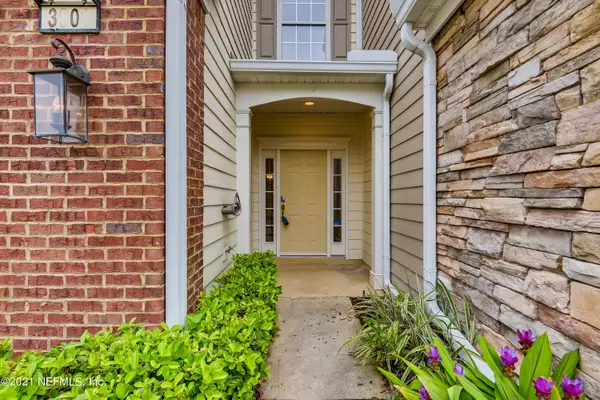For more information regarding the value of a property, please contact us for a free consultation.
Key Details
Sold Price $304,000
Property Type Townhouse
Sub Type Townhouse
Listing Status Sold
Purchase Type For Sale
Square Footage 1,715 sqft
Price per Sqft $177
Subdivision Ironwood
MLS Listing ID 1132378
Sold Date 12/09/21
Bedrooms 3
Full Baths 2
Half Baths 1
HOA Fees $211/mo
HOA Y/N Yes
Originating Board realMLS (Northeast Florida Multiple Listing Service)
Year Built 2005
Property Description
Prepare to be impressed with this 3 bedroom, 2.5 bathroom townhome! Head inside to view the main living area that is filled with bright light thanks to the large windows and open layout. The tall foyer and wainscotting on the walls give this townhome lots of personality and charm. The space moves from there into the kitchen where the household chef will adore cooking thanks to the sleek built-in appliances and abundance of counter space. Don't miss the primary bedroom with its impressive recessed ceiling, roomy walk-in closet, and en-suite bathroom complete with a dual sink vanity. Imagine yourself having your moving coffee on the screened-in back patio. This home is in a prime location near local shops and restaurants and minutes from JTB for an easy commute. Home is being sold in as is condition. All information pertaining to the property is deemed reliable, but not guaranteed. Information to be verified by the Buyer.
Location
State FL
County Duval
Community Ironwood
Area 022-Grove Park/Sans Souci
Direction Take FL-202 W/Butler Blvd and Gate Pkwy W to Silver Point Ln, Take Copperwood Ln to Lionheart Dr
Interior
Interior Features Eat-in Kitchen, Pantry, Primary Bathroom -Tub with Separate Shower, Walk-In Closet(s)
Heating Central
Cooling Central Air
Flooring Carpet, Laminate, Tile
Fireplaces Number 1
Fireplace Yes
Exterior
Garage Attached, Garage
Garage Spaces 2.0
Pool None
Waterfront No
Roof Type Shingle
Porch Patio, Screened
Total Parking Spaces 2
Private Pool No
Building
Sewer Public Sewer
Water Public
Structure Type Fiber Cement
New Construction No
Others
Tax ID 1543753645
Acceptable Financing Cash, Conventional, VA Loan
Listing Terms Cash, Conventional, VA Loan
Read Less Info
Want to know what your home might be worth? Contact us for a FREE valuation!

Our team is ready to help you sell your home for the highest possible price ASAP
Bought with RE/MAX CONNECTS
GET MORE INFORMATION





