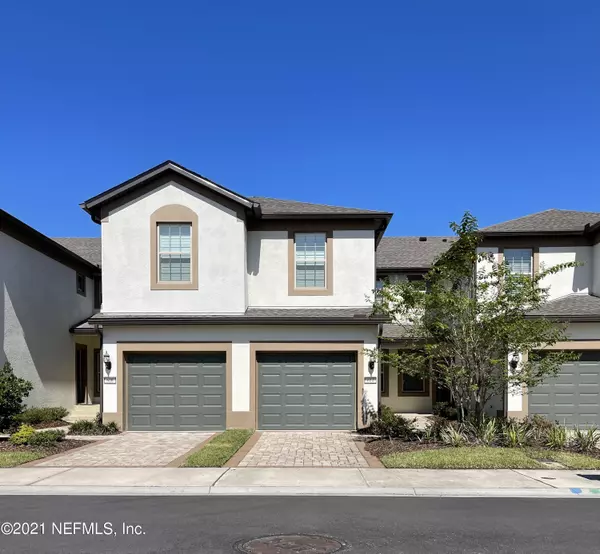For more information regarding the value of a property, please contact us for a free consultation.
Key Details
Sold Price $309,000
Property Type Condo
Sub Type Condominium
Listing Status Sold
Purchase Type For Sale
Square Footage 1,457 sqft
Price per Sqft $212
Subdivision Riverwood By Del Webb
MLS Listing ID 1133463
Sold Date 10/25/21
Bedrooms 2
Full Baths 2
HOA Fees $195/mo
HOA Y/N Yes
Originating Board realMLS (Northeast Florida Multiple Listing Service)
Year Built 2018
Property Description
Enjoy this beautiful 2-bedroom, 2-bath with office and 1,457 SF of open living space. This home has a wonderful kitchen and open area perfect for entertaining and all on the first floor! Lock the door and leave for your next outing at the Del Webb Anastasia Club. Relax on your screened in lanai & enjoy the beautiful peace of the quiet Florida life! This home is low maintenance and easy living with all exterior land care and building care maintained by the association. This home is all on the first story with a one car garage. Spend your time enjoying the Club House and Amenities and not maintaining a big home & yard. It's time for the Good Life! Love the Florida Life with low maintenance worry free living!
Location
State FL
County St. Johns
Community Riverwood By Del Webb
Area 272-Nocatee South
Direction Turn into Del Webb Ponte Vedra off of Crosswater park way. Proceed through the gate (must show realtor license) and turn right at the stop sign (River Run). Turn left on Orchard Pass Ave.
Interior
Interior Features Eat-in Kitchen, Entrance Foyer, Kitchen Island, Pantry, Primary Downstairs, Walk-In Closet(s)
Heating Central
Cooling Central Air
Flooring Tile
Exterior
Parking Features Assigned, Attached, Garage
Garage Spaces 1.0
Pool Community
Amenities Available Clubhouse, Fitness Center, Maintenance Grounds, Tennis Court(s)
Roof Type Shingle
Porch Patio
Total Parking Spaces 1
Private Pool No
Building
Story 2
Sewer Public Sewer
Water Public
Level or Stories 2
Structure Type Concrete,Stucco
New Construction No
Others
Senior Community Yes
Tax ID 0702429000
Acceptable Financing Cash, Conventional
Listing Terms Cash, Conventional
Read Less Info
Want to know what your home might be worth? Contact us for a FREE valuation!

Our team is ready to help you sell your home for the highest possible price ASAP
Bought with RE/MAX UNLIMITED




