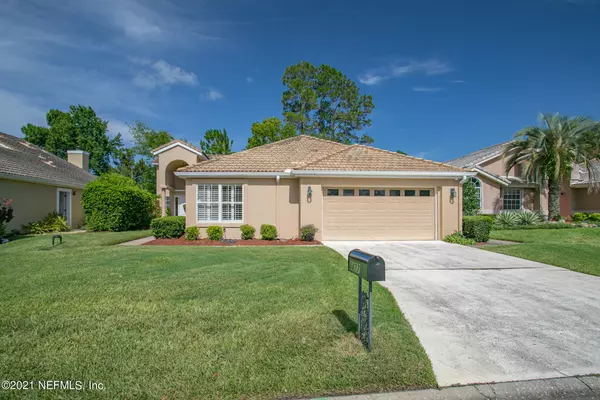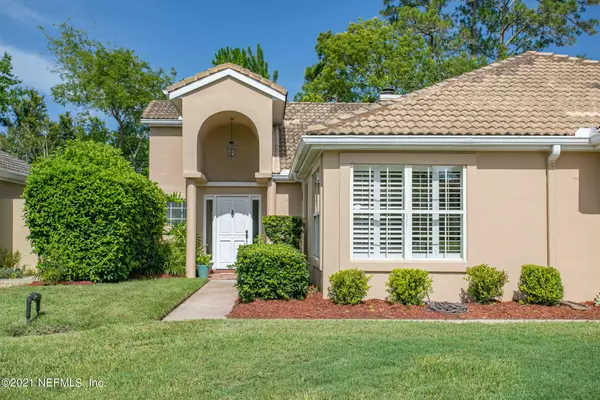For more information regarding the value of a property, please contact us for a free consultation.
Key Details
Sold Price $340,000
Property Type Single Family Home
Sub Type Single Family Residence
Listing Status Sold
Purchase Type For Sale
Square Footage 1,989 sqft
Price per Sqft $170
Subdivision Villages Of San Jose
MLS Listing ID 1117185
Sold Date 11/08/21
Style Traditional
Bedrooms 3
Full Baths 2
Half Baths 1
HOA Fees $258/mo
HOA Y/N Yes
Originating Board realMLS (Northeast Florida Multiple Listing Service)
Year Built 1988
Property Description
BACK ON MARKET! Stucco home with tile roof in the Village of San Jose is a blank slate! Bring your creativity and transform this amazing floorplan into your dream home. 3 beds and 2.5 baths as well as a dining area, eat-in kitchen, and wet bar. Living room is spacious with high, vaulted ceilings, a wood burning fireplace, and skylights for plenty of natural light. Oversized owner's suite with vaulted ceilings , garden tub, dual ''L-shaped'' vanity, and stand alone shower. In the backyard, enjoy plenty of time with family and friends in the screened Florida room, screened enclosure, and wide open patio. Fully fenced backyard! Amenities are top notch including a club pool, tennis courts, and gate for entry to community. Great investment opportunity.
Location
State FL
County Duval
Community Villages Of San Jose
Area 012-San Jose
Direction Head north on San Jose Blvd toward Point Pleasant Rd. Turn right onto Point Pleasant Rd. Turn right onto La Vista Cir. Turn right onto Mizner Cir E, destination will be on the left.
Interior
Interior Features Eat-in Kitchen, Entrance Foyer, Kitchen Island, Primary Bathroom -Tub with Separate Shower, Primary Downstairs, Split Bedrooms, Vaulted Ceiling(s), Walk-In Closet(s), Wet Bar
Heating Central
Cooling Central Air
Flooring Carpet, Tile, Wood
Fireplaces Number 1
Fireplaces Type Wood Burning
Fireplace Yes
Laundry Electric Dryer Hookup, Washer Hookup
Exterior
Parking Features Attached, Garage
Garage Spaces 2.0
Fence Back Yard
Pool None
Amenities Available Tennis Court(s)
Roof Type Tile
Porch Patio, Porch, Screened
Total Parking Spaces 2
Private Pool No
Building
Sewer Public Sewer
Water Public
Architectural Style Traditional
Structure Type Frame,Stucco
New Construction No
Schools
Elementary Schools Beauclerc
High Schools Atlantic Coast
Others
Tax ID 1518101330
Security Features Security System Leased,Smoke Detector(s)
Acceptable Financing Cash, Conventional
Listing Terms Cash, Conventional
Read Less Info
Want to know what your home might be worth? Contact us for a FREE valuation!

Our team is ready to help you sell your home for the highest possible price ASAP
Bought with FATHOM REALTY FL, LLC.




