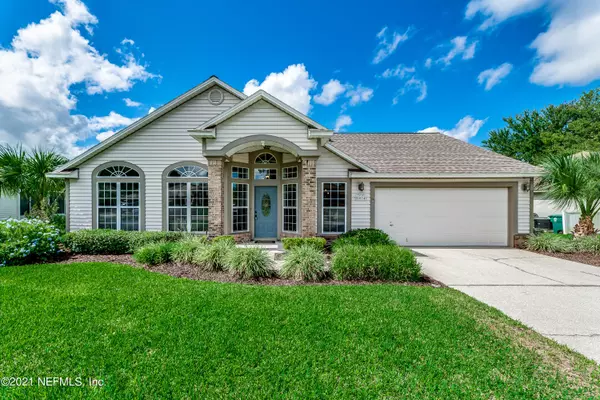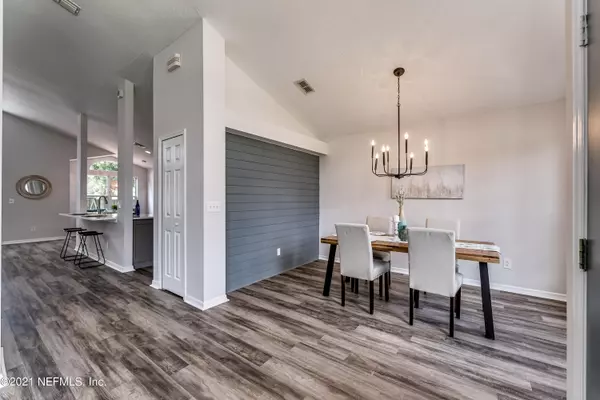For more information regarding the value of a property, please contact us for a free consultation.
Key Details
Sold Price $400,000
Property Type Single Family Home
Sub Type Single Family Residence
Listing Status Sold
Purchase Type For Sale
Square Footage 1,680 sqft
Price per Sqft $238
Subdivision Kensington
MLS Listing ID 1136494
Sold Date 11/16/21
Style Ranch
Bedrooms 3
Full Baths 2
HOA Fees $65/ann
HOA Y/N Yes
Originating Board realMLS (Northeast Florida Multiple Listing Service)
Year Built 1994
Property Description
Fantastic Kensington home is renovated and ready for new owners! This home has just been updated top to bottom with new paint, flooring, lighting, and plumbing fixtures throughout. Kitchen just redone with all new gray shaker cabinetry, quartz countertops, marble tile backsplash, and stainless steel appliances. Vaulted ceilings throughout make this home feel so spacious! Master bath features a double vanity and large walk in shower. Bonus 320 sq ft sunroom (not included in sq ft) has so many possibilities! Great fenced in backyard with deck and paver patio is ready for entertaining! See this one today it will not last!
Location
State FL
County Duval
Community Kensington
Area 025-Intracoastal West-North Of Beach Blvd
Direction From JTB N on Kernan, Right on Kensington Lakes Dr, Right on Forest Gate Dr E. House on right.
Interior
Interior Features Breakfast Bar, Eat-in Kitchen, Primary Bathroom - Shower No Tub, Split Bedrooms, Walk-In Closet(s)
Heating Central
Cooling Central Air
Flooring Tile, Vinyl
Laundry Electric Dryer Hookup, Washer Hookup
Exterior
Parking Features Attached, Garage
Garage Spaces 2.0
Fence Back Yard
Pool Community
Amenities Available Basketball Court, Playground, Tennis Court(s)
Roof Type Shingle
Porch Deck, Patio
Total Parking Spaces 2
Private Pool No
Building
Sewer Public Sewer
Water Public
Architectural Style Ranch
Structure Type Frame,Vinyl Siding
New Construction No
Others
Tax ID 1652660615
Acceptable Financing Cash, Conventional, FHA, VA Loan
Listing Terms Cash, Conventional, FHA, VA Loan
Read Less Info
Want to know what your home might be worth? Contact us for a FREE valuation!

Our team is ready to help you sell your home for the highest possible price ASAP
Bought with UNITED REAL ESTATE GALLERY




