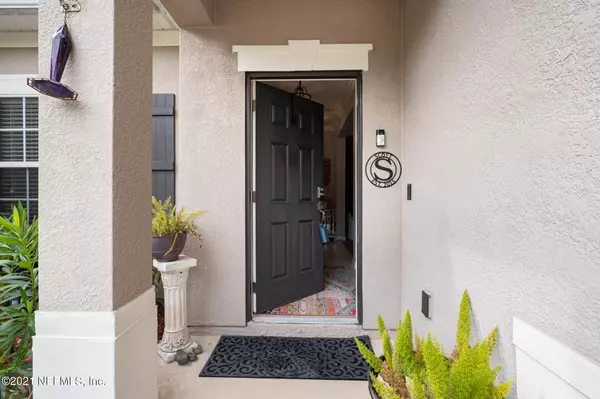For more information regarding the value of a property, please contact us for a free consultation.
Key Details
Sold Price $344,000
Property Type Single Family Home
Sub Type Single Family Residence
Listing Status Sold
Purchase Type For Sale
Square Footage 2,251 sqft
Price per Sqft $152
Subdivision Bainebridge Estates
MLS Listing ID 1141491
Sold Date 12/14/21
Style Traditional
Bedrooms 3
Full Baths 2
HOA Fees $15/ann
HOA Y/N Yes
Originating Board realMLS (Northeast Florida Multiple Listing Service)
Year Built 2015
Property Description
This beautifully maintained home is located in highly desirable Bainbridge Estates. It exudes curb appeal from first steps on the paver drive and walkway, past tasteful landscaping, as you enter the open-space floorplan. This layout features 3 bedrooms, flex/craft space, 2 baths & a study with designer touches & tasteful décor throughout. The gourmet kitchen, boasting stainless appliances, dual ovens, prep island, tile backsplash with gleaming granite countertops, extends into café dining. The airy family room overlooks the tranquil covered lanai. The master suite features a garden tub, walk in shower, large closet & dual sinks. Paver patio off lanai is perfect for grilling and entertaining friends. *MULTIPLE OFFERS highest and best deadline 11/17 @5:30pm.
Location
State FL
County Duval
Community Bainebridge Estates
Area 091-Garden City/Airport
Direction From 95N, take Pecan Park Rd Exit, head left. Almost 1 mile up, take a right on Bainebridge Dr, then left on Twin Creek Dr. First left on Baxter Creek, home is on the left.
Interior
Interior Features Breakfast Bar, Breakfast Nook, Eat-in Kitchen, Entrance Foyer, Kitchen Island, Pantry, Primary Bathroom -Tub with Separate Shower, Split Bedrooms, Walk-In Closet(s)
Heating Central, Electric, Heat Pump
Cooling Central Air, Electric
Flooring Carpet, Tile
Laundry Electric Dryer Hookup, Washer Hookup
Exterior
Garage Attached, Garage, Garage Door Opener
Garage Spaces 2.0
Fence Back Yard
Pool None
Utilities Available Cable Available, Other
Amenities Available Clubhouse, Playground, Tennis Court(s)
Waterfront No
Roof Type Shingle
Porch Front Porch, Patio, Porch, Screened
Total Parking Spaces 2
Private Pool No
Building
Lot Description Sprinklers In Front, Sprinklers In Rear
Sewer Public Sewer
Water Public
Architectural Style Traditional
Structure Type Frame,Stucco
New Construction No
Schools
Elementary Schools Biscayne
Middle Schools Highlands
High Schools First Coast
Others
HOA Name BCM Services
Tax ID 1083612770
Security Features Smoke Detector(s)
Acceptable Financing Cash, Conventional, FHA, VA Loan
Listing Terms Cash, Conventional, FHA, VA Loan
Read Less Info
Want to know what your home might be worth? Contact us for a FREE valuation!

Our team is ready to help you sell your home for the highest possible price ASAP
Bought with SOVEREIGN REAL ESTATE GROUP
GET MORE INFORMATION





