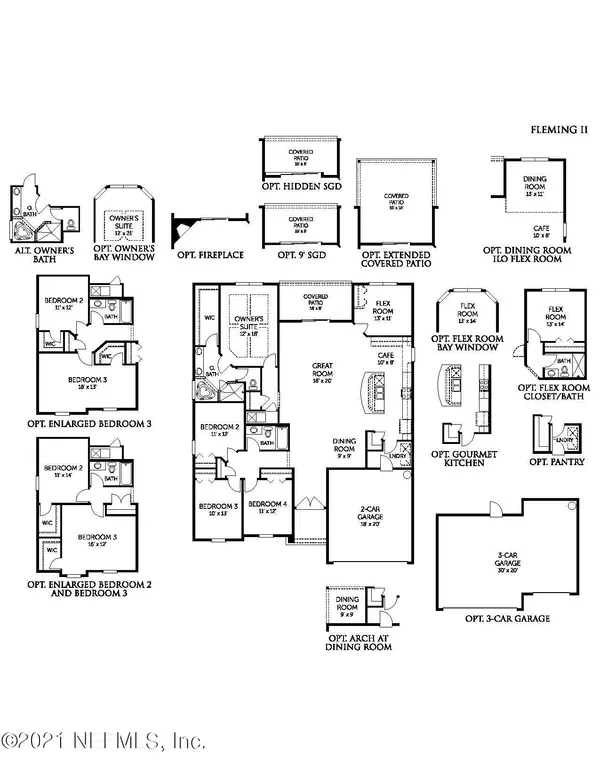For more information regarding the value of a property, please contact us for a free consultation.
Key Details
Sold Price $450,732
Property Type Single Family Home
Sub Type Single Family Residence
Listing Status Sold
Purchase Type For Sale
Square Footage 2,352 sqft
Price per Sqft $191
Subdivision Tributary
MLS Listing ID 1143963
Sold Date 03/31/22
Style Traditional
Bedrooms 5
Full Baths 3
Construction Status Under Construction
HOA Fees $10/ann
HOA Y/N Yes
Year Built 2021
Property Sub-Type Single Family Residence
Source realMLS (Northeast Florida Multiple Listing Service)
Property Description
The Fleming II floor plan. Home has 5 BR/ 3 BTH and2 Car Garage on preserve lot. Open floor plan with large kitchen island. The Kitchen has a Whirlpool Gas CookTop w.SS Hood vent, Double Wall ovens. White Kitchen & Bath Cabinets. Quartz countertops in Kitchen. Home will have wood look flooring in the main living areas. FENCED rear lot in a natural gas community. Tributary is the perfect location for your active lifestyle. There are miles of nature trails and a wonderful community pool / fitness center and much more. All Closing Costs paid when preferred lender is used. Feb. / Mar. '22 Estimated Completion.
Location
State FL
County Nassau
Community Tributary
Area 492-Nassau County-W Of I-95/N To State Line
Direction From I 95 take exit 373 (SR 200) WEST towards Callahan. West for 1.6 miles. Tributary is on the left. Take first left on Sunberry Drive. Home is under construction on left.
Interior
Interior Features Entrance Foyer, Pantry, Primary Bathroom -Tub with Separate Shower, Split Bedrooms, Walk-In Closet(s)
Heating Central, Electric, Heat Pump
Cooling Central Air, Electric
Flooring Tile
Laundry Electric Dryer Hookup, Washer Hookup
Exterior
Parking Features Attached, Garage, Garage Door Opener
Garage Spaces 2.0
Fence Back Yard
Utilities Available Cable Available, Natural Gas Available
Amenities Available Playground
View Protected Preserve
Roof Type Shingle
Porch Front Porch, Porch, Screened
Total Parking Spaces 2
Private Pool No
Building
Lot Description Sprinklers In Front, Sprinklers In Rear
Sewer Public Sewer
Water Public
Architectural Style Traditional
Structure Type Fiber Cement,Frame
New Construction Yes
Construction Status Under Construction
Schools
Elementary Schools Wildlight
Middle Schools Yulee
High Schools Yulee
Others
Tax ID 000000000183
Security Features Smoke Detector(s)
Acceptable Financing Cash, Conventional, FHA, VA Loan
Listing Terms Cash, Conventional, FHA, VA Loan
Read Less Info
Want to know what your home might be worth? Contact us for a FREE valuation!

Our team is ready to help you sell your home for the highest possible price ASAP
Bought with BERKSHIRE HATHAWAY HOMESERVICES FLORIDA NETWORK REALTY


