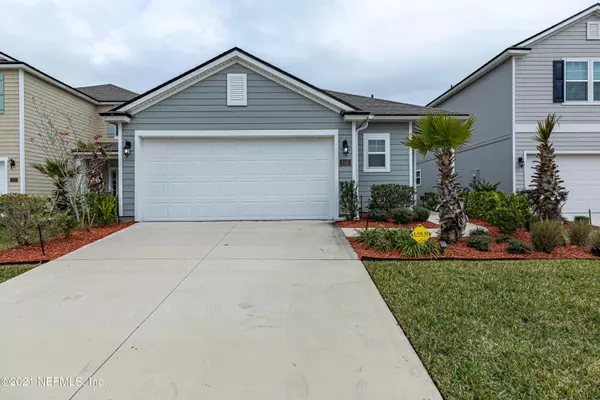For more information regarding the value of a property, please contact us for a free consultation.
Key Details
Sold Price $341,000
Property Type Single Family Home
Sub Type Single Family Residence
Listing Status Sold
Purchase Type For Sale
Square Footage 1,646 sqft
Price per Sqft $207
Subdivision Fox Creek
MLS Listing ID 1144999
Sold Date 02/16/22
Style Traditional
Bedrooms 3
Full Baths 2
HOA Fees $62/qua
HOA Y/N Yes
Originating Board realMLS (Northeast Florida Multiple Listing Service)
Year Built 2019
Lot Dimensions .13
Property Description
Multiple Offers - highest and best due by 6pm on 12/15/21. 2-year old SmartHome with all the right finishes. Located in a beautiful, amenity-filled community in the Oakleaf area. Spread over 1646 sqft with plenty of room in this 3 Bedroom and 2 bath home...plus a 2-car garage! Enjoy the beautiful Florida weather, grilling and spending time with family and friends in your perfect sized and fenced backyard with covered patio. Quartz countertops in kitchen with 42 inch cabinets give this the luxury feel you are looking for. Stainless steel kitchen appliances, washer/dryer included! Wood look tile flooring throughout give you very easy maintenance. Carpet in bedrooms is plush and barely used. Smart security and home management. Community pool, gym, and tennis court!
Location
State FL
County Duval
Community Fox Creek
Area 067-Collins Rd/Argyle/Oakleaf Plantation (Duval)
Direction Argyle Forest/Blanding, head W on Argyle Forest 6.4 miles onto Oakleaf Plantation Pkwy. Go under overpass and make 1st right at Cecil Connector Rd. Turn Rt. on Kit Fox Pkwy, then Rt on Dancing Fox.
Interior
Interior Features Breakfast Bar, Kitchen Island, Pantry, Primary Bathroom -Tub with Separate Shower, Primary Downstairs, Split Bedrooms, Walk-In Closet(s)
Heating Central
Cooling Central Air
Exterior
Parking Features Attached, Garage
Garage Spaces 2.0
Fence Back Yard, Vinyl
Pool Community, None
Amenities Available Fitness Center, Playground, Tennis Court(s)
Roof Type Shingle
Porch Covered, Patio
Total Parking Spaces 2
Private Pool No
Building
Sewer Public Sewer
Water Public
Architectural Style Traditional
Structure Type Fiber Cement,Frame
New Construction No
Schools
Elementary Schools Enterprise
Middle Schools Charger Academy
High Schools Westside High School
Others
HOA Name Fox Creek Home Owner
Tax ID 0164107995
Acceptable Financing Cash, Conventional, FHA, VA Loan
Listing Terms Cash, Conventional, FHA, VA Loan
Read Less Info
Want to know what your home might be worth? Contact us for a FREE valuation!

Our team is ready to help you sell your home for the highest possible price ASAP
Bought with ENTERA REALTY LLC




