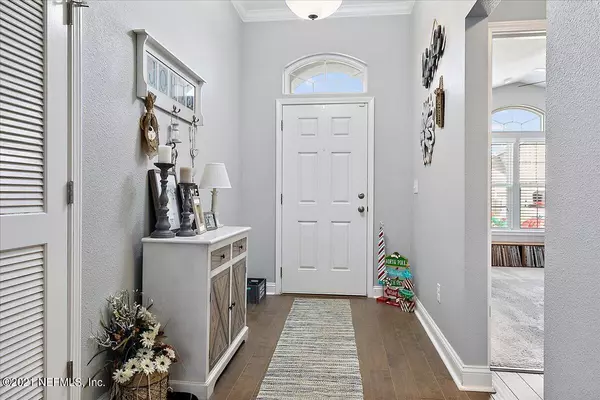For more information regarding the value of a property, please contact us for a free consultation.
Key Details
Sold Price $485,000
Property Type Single Family Home
Sub Type Single Family Residence
Listing Status Sold
Purchase Type For Sale
Square Footage 2,366 sqft
Price per Sqft $204
Subdivision River Glen
MLS Listing ID 1146013
Sold Date 01/28/22
Style Traditional
Bedrooms 4
Full Baths 3
HOA Fees $9/ann
HOA Y/N Yes
Originating Board realMLS (Northeast Florida Multiple Listing Service)
Year Built 2017
Property Description
Why wait to build a home? This impeccably maintained beauty sits on one of the widest conservation lots in the neighborhood with a popular open floor plan! Huge great room, 10 ft. ceilings with crown molding and high efficiency LED lighting throughout. Wood floors, 4 carpeted bedrooms, 3 baths, Over-sized 3-car-garage and a screened-in Lanai! Kitchen upgraded with SS appliances,and Quartz counter-tops. Also has a large 8X14 Garden/Storage shed in the backyard! Amenity Center has Club House, Fitness Center, Playground, Pool, Tennis Courts, Full-size Basketball Court and Baseball diamond. *WOW* This one is ready to go and shows like a model. Don't miss out on this GREAT home!
Location
State FL
County Nassau
Community River Glen
Area 492-Nassau County-W Of I-95/N To State Line
Direction From I-95, go West on 200, L Edwards Rd, L on River Glen Parkway, R Fern Creek, L Glenspring Way, R Fern Creek to home on Left.
Rooms
Other Rooms Shed(s)
Interior
Interior Features Breakfast Bar, Eat-in Kitchen, Entrance Foyer, Pantry, Primary Bathroom -Tub with Separate Shower, Split Bedrooms, Walk-In Closet(s)
Heating Central, Electric, Heat Pump, Other
Cooling Central Air, Electric
Flooring Carpet, Tile, Wood
Exterior
Parking Features Attached, Garage, Garage Door Opener
Garage Spaces 3.0
Fence Back Yard
Pool Community
Utilities Available Cable Connected
Amenities Available Basketball Court, Clubhouse, Playground, Tennis Court(s), Trash
View Protected Preserve
Roof Type Shingle
Porch Patio, Porch, Screened
Total Parking Spaces 3
Private Pool No
Building
Lot Description Irregular Lot
Sewer Public Sewer
Water Public
Architectural Style Traditional
Structure Type Frame,Stucco
New Construction No
Others
HOA Name River Glen
Tax ID 112N26183001130000
Security Features Smoke Detector(s)
Acceptable Financing Cash, Conventional, FHA, VA Loan
Listing Terms Cash, Conventional, FHA, VA Loan
Read Less Info
Want to know what your home might be worth? Contact us for a FREE valuation!

Our team is ready to help you sell your home for the highest possible price ASAP
Bought with WATSON REALTY CORP




